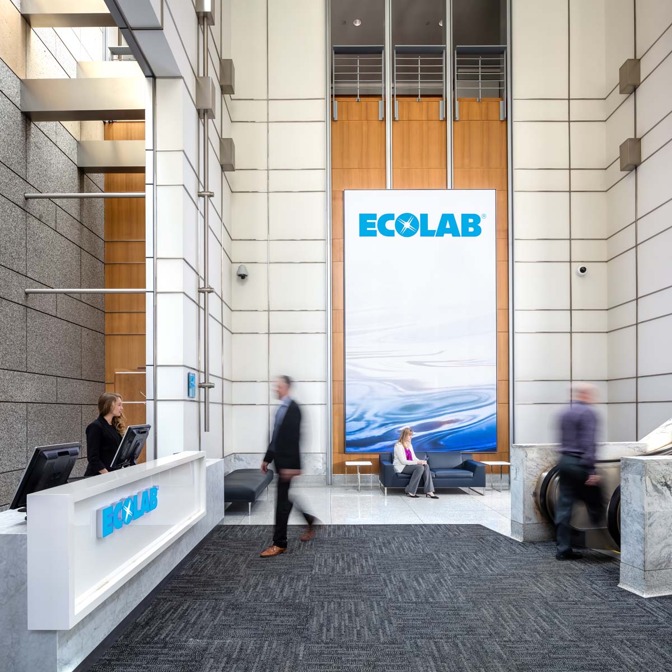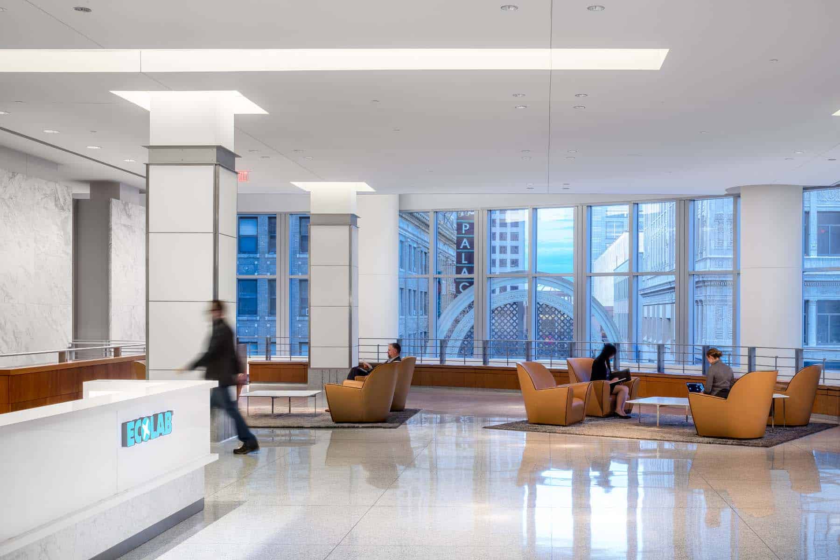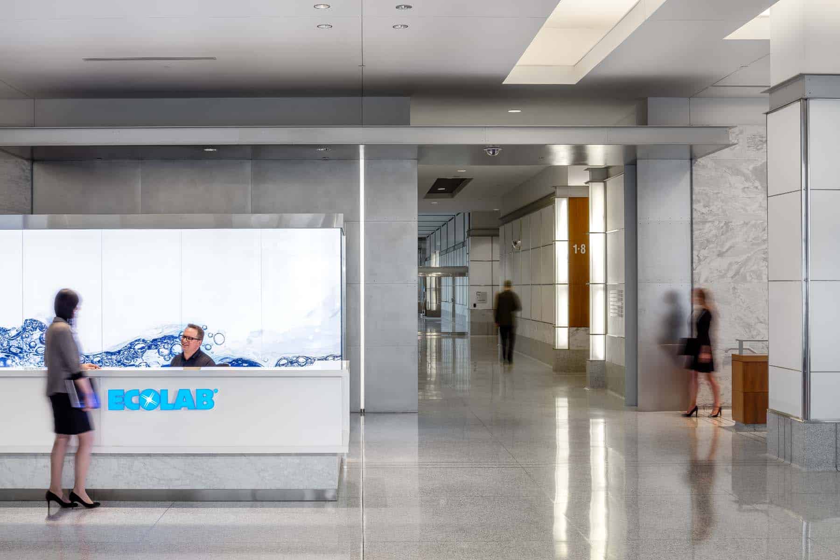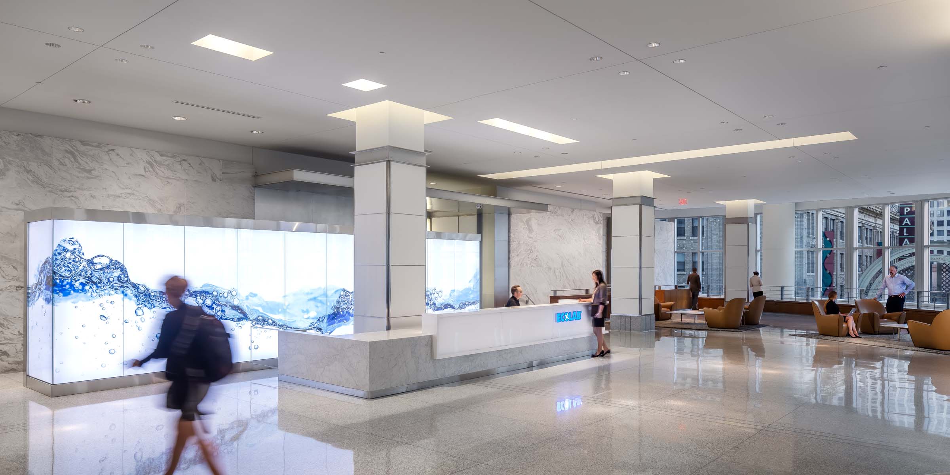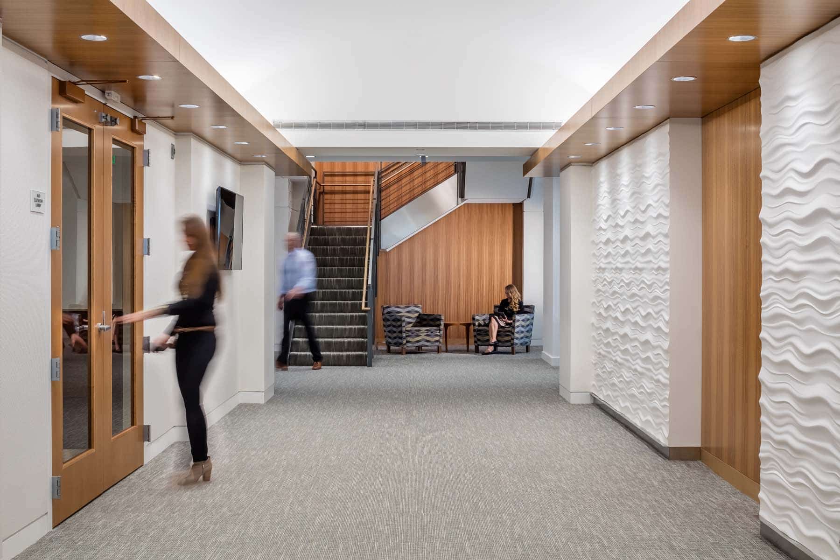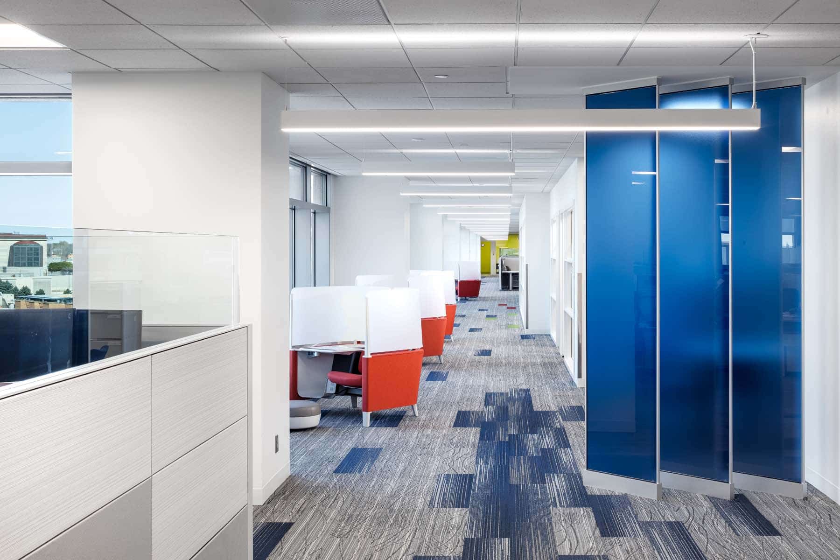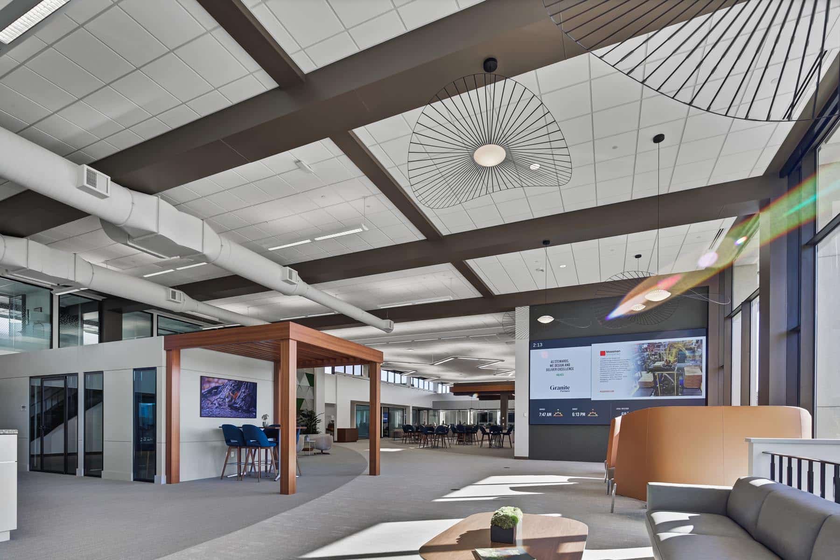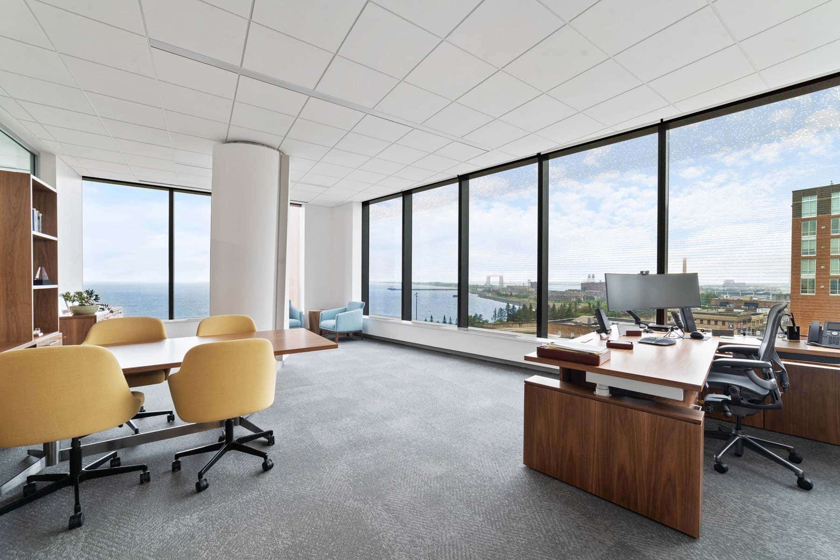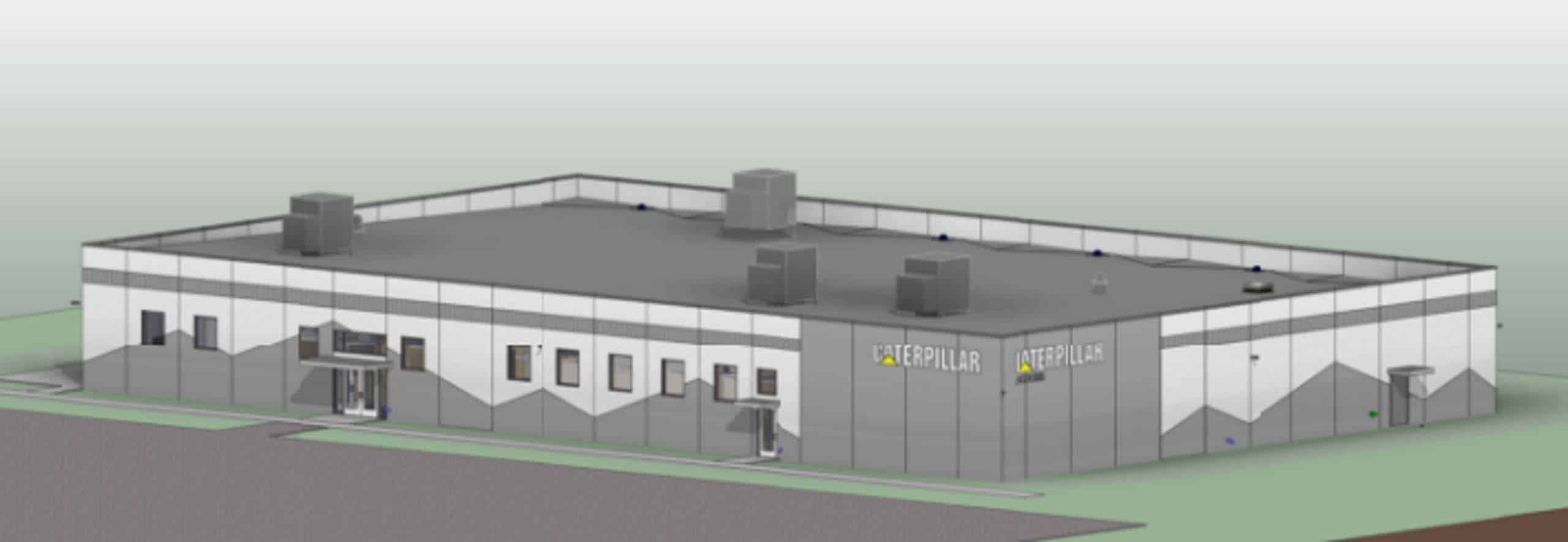Ecolab underwent a significant transition over the course of several years, consolidating its downtown St. Paul offices into the expansive North Tower. The endeavor required meticulous construction and renovation of approximately 380,000 SF, marking a strategic move for the company. The initial phase kicked off with the transformation of around 70,000 SF of space across two floors.
The renovation efforts weren’t merely about physical expansion; they embraced a comprehensive remodeling. Office floors underwent a remarkable makeover, not just aesthetically but also to fit functionally. The visionary redesign included the creation of collaborative spaces, fostering an environment conducive to teamwork and innovation. Additionally, the inclusion of coffee bar areas serve as great informal meetings and casual interactions, fostering a sense of community within the workspace.
Notably progressive was the installation of a unisex restroom, symbolizing Ecolab’s commitment to inclusivity and modern workplace culture. Moreover, each office floor received a striking redecoration, accentuating the company’s dedication to creating vibrant and welcoming workspaces tailored to inspire creativity and productivity.
