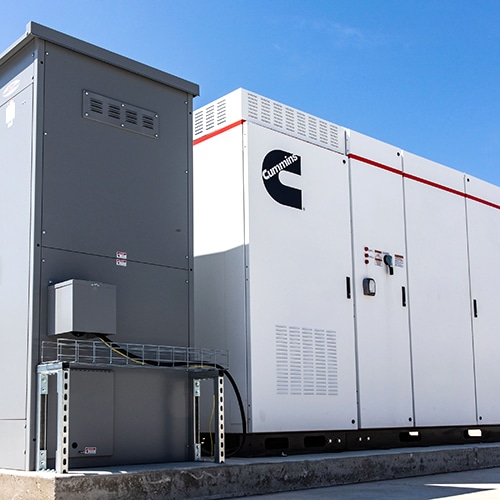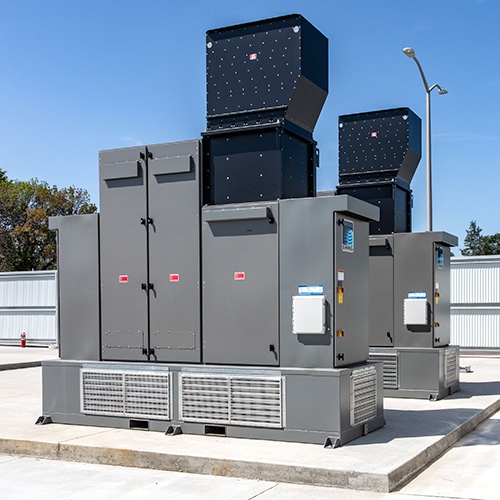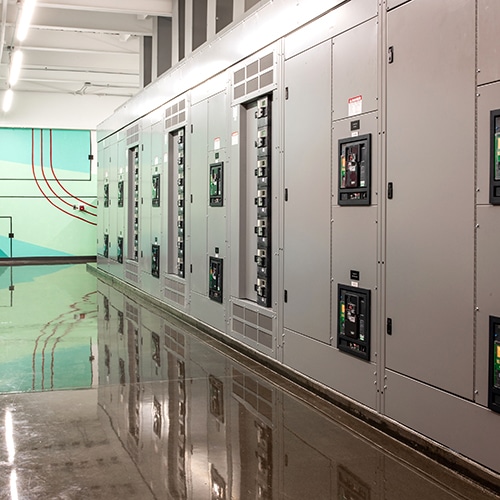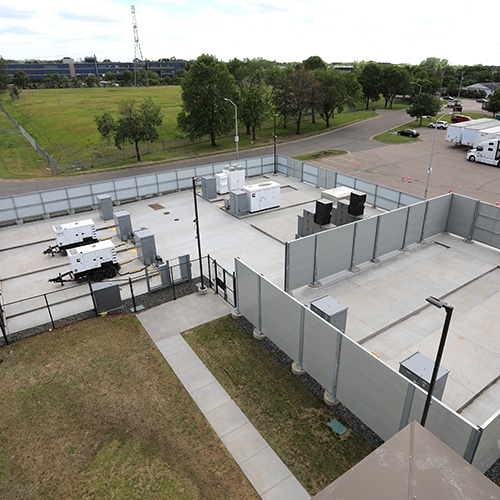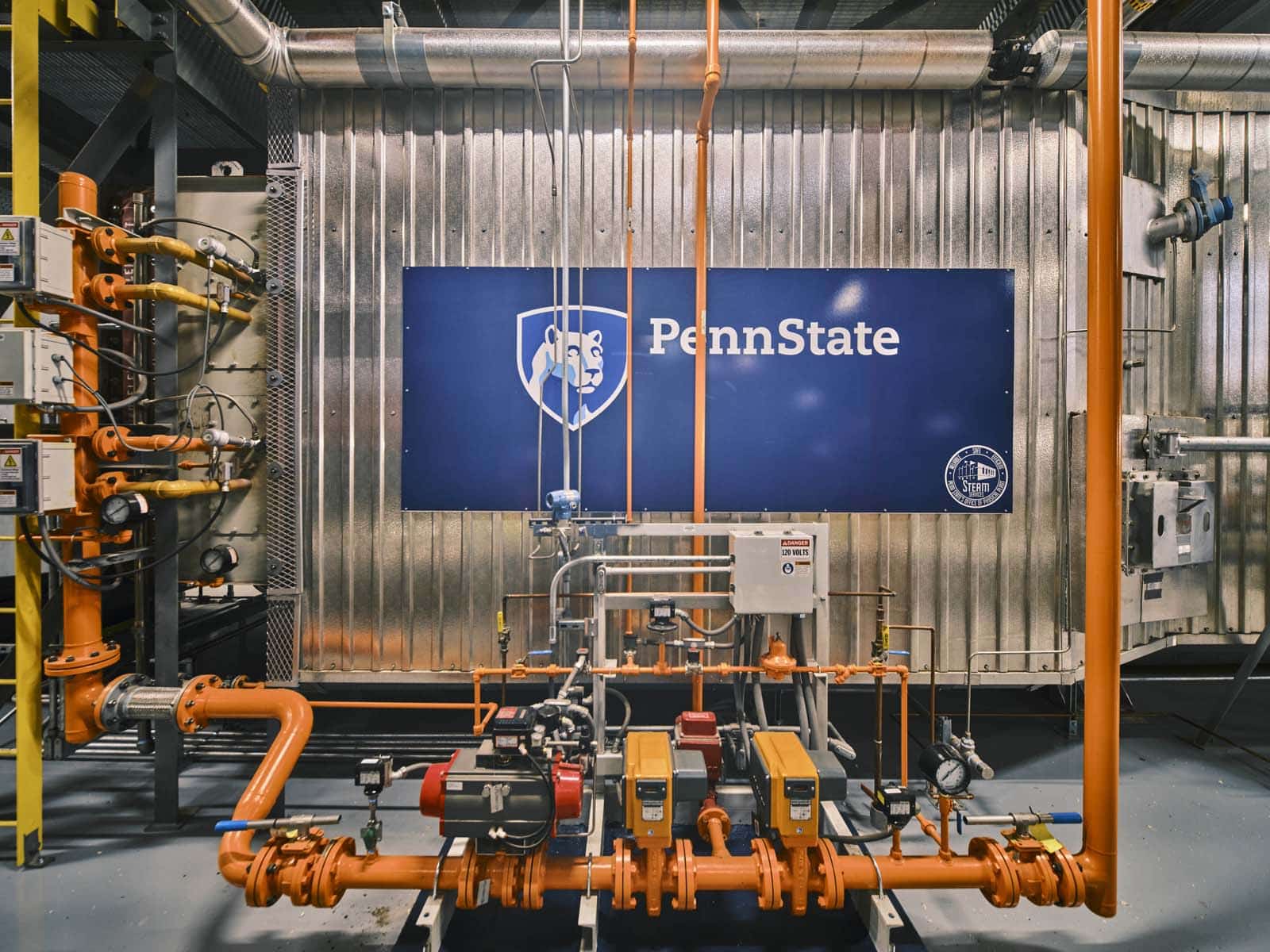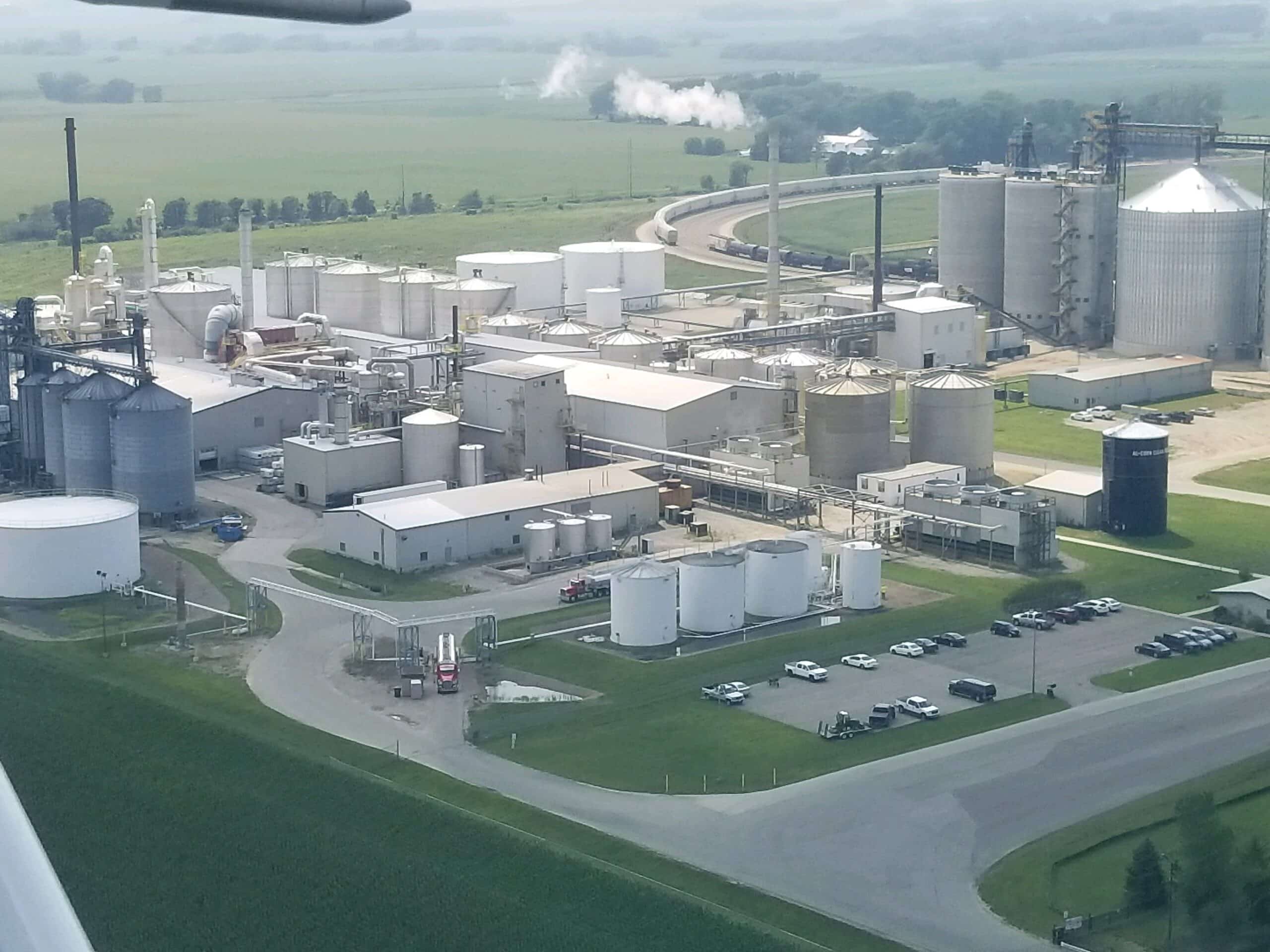The Power Integration Center (microgrid) project consisted of a 4,700 SF two-story interior build-out within an existing building to house electrical switchgear and a control room and a 14,000 SF outdoor area for generators, solar arrays, storage batteries and other equipment at the Cummins facilities in Fridley, MN. The outdoor area includes a perimeter enclosure consisting of acoustic sound barrier wall panels, snow melt system in the slab, and an infiltration system for drainage. Electrical work included over 1,000 LF of duct bank, switchgear and switchboard line-ups.
