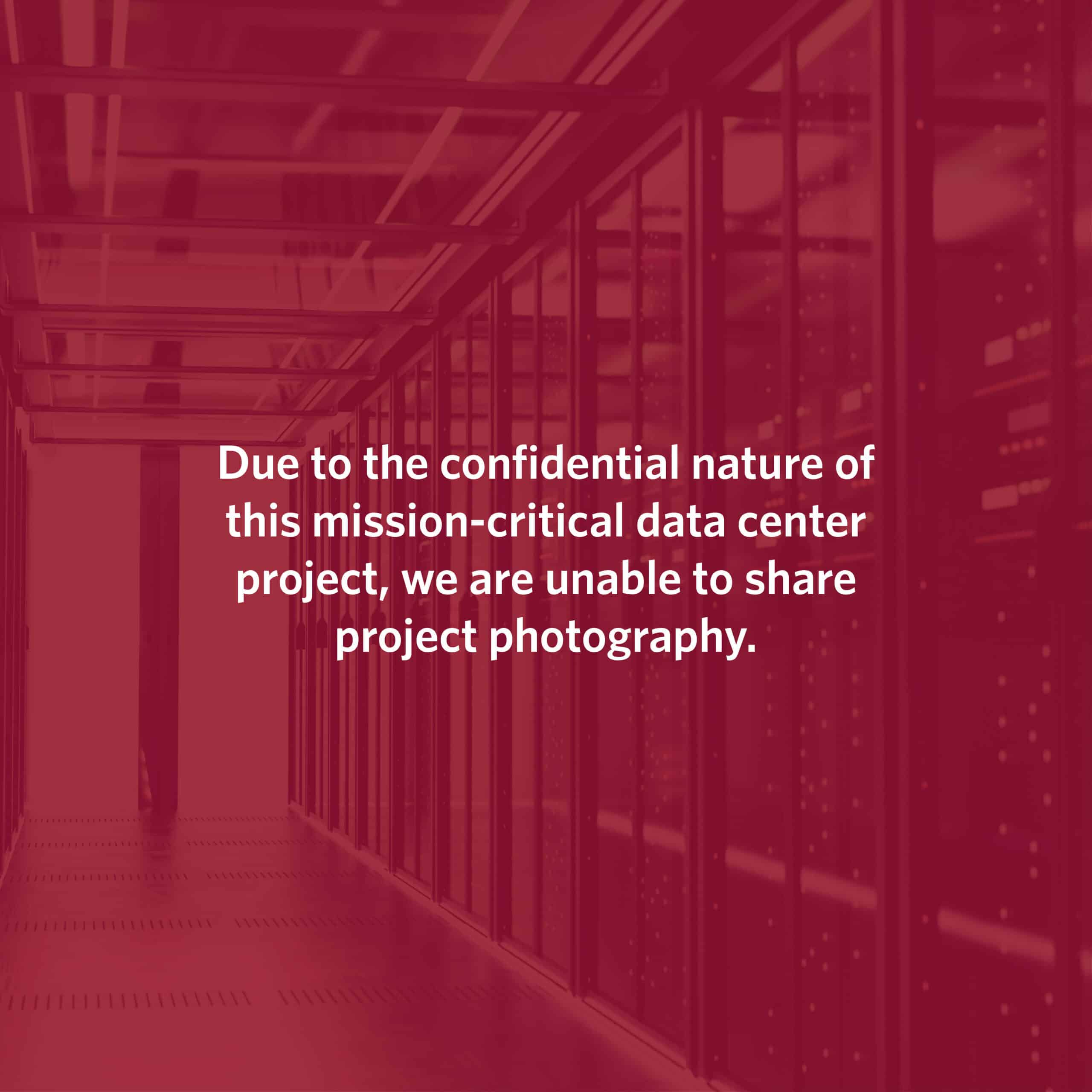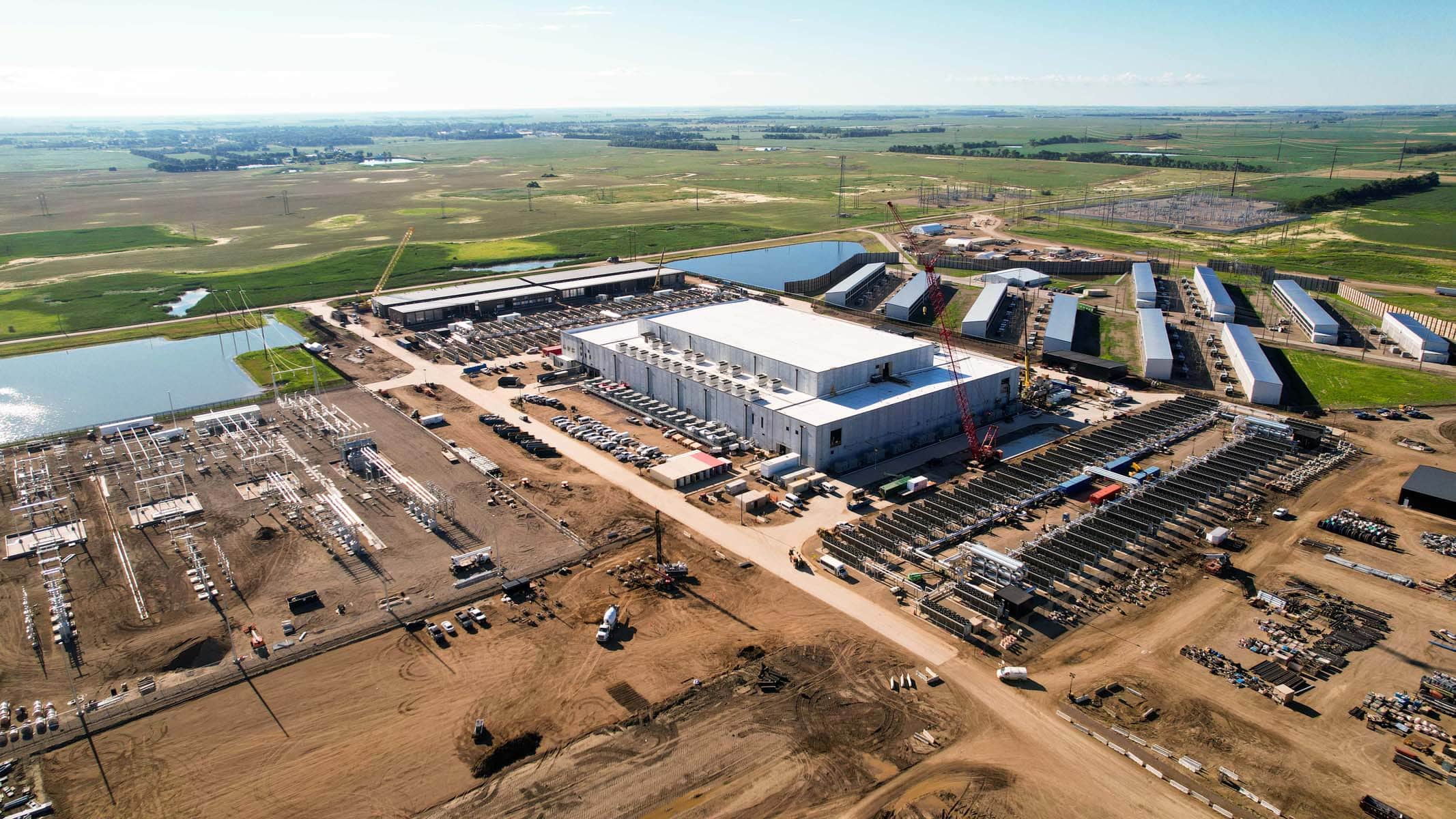Construction of 418,000 SF of office building with 82,000 SF raised access flooring. Redundancy components of the project included: a backup well water system for cooling tower make-up water; dual fuel system for hot water and steam boilers; three 10,000-gallon fuel oil tanks with a standby/redundant fuel pumping system; redundant condenser water and chilled water pumping systems; redundant cooling tower capacity; redundant chiller capacity; winter operation “free cooling” system; redundant condenser water storage tanks; and DDC building management system to monitor all mechanical equipment, fire alarm and the operation center. Electrical design consists of a 34.5 kV utility service with N+1 pad mount transformers; three 1.5 Mw generators (N+1) with sufficient fuel to run the building for five days, together with provisions for a fourth generator; two 1.25 Mw multi-module UPS systems with fully automated SCADA control system (2N); and a power management monitoring system.

