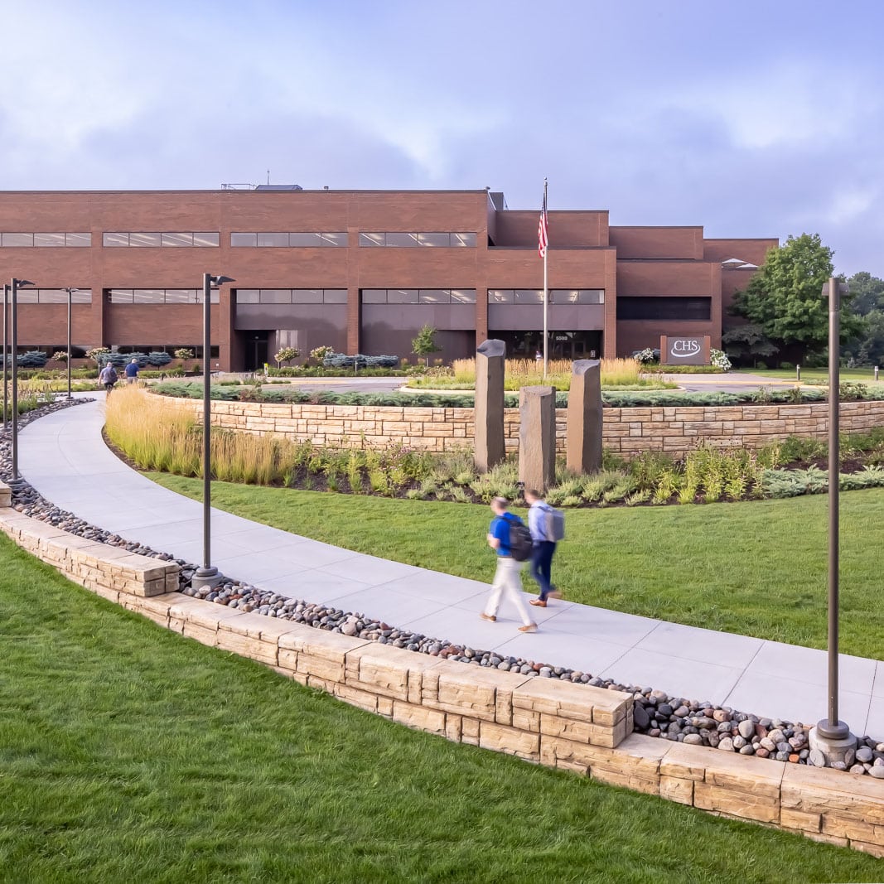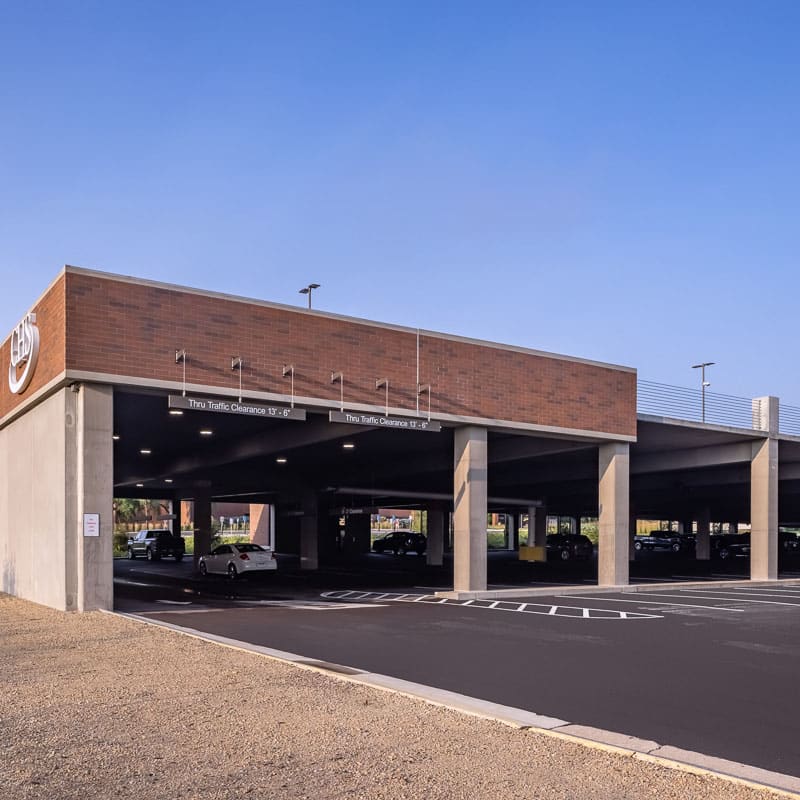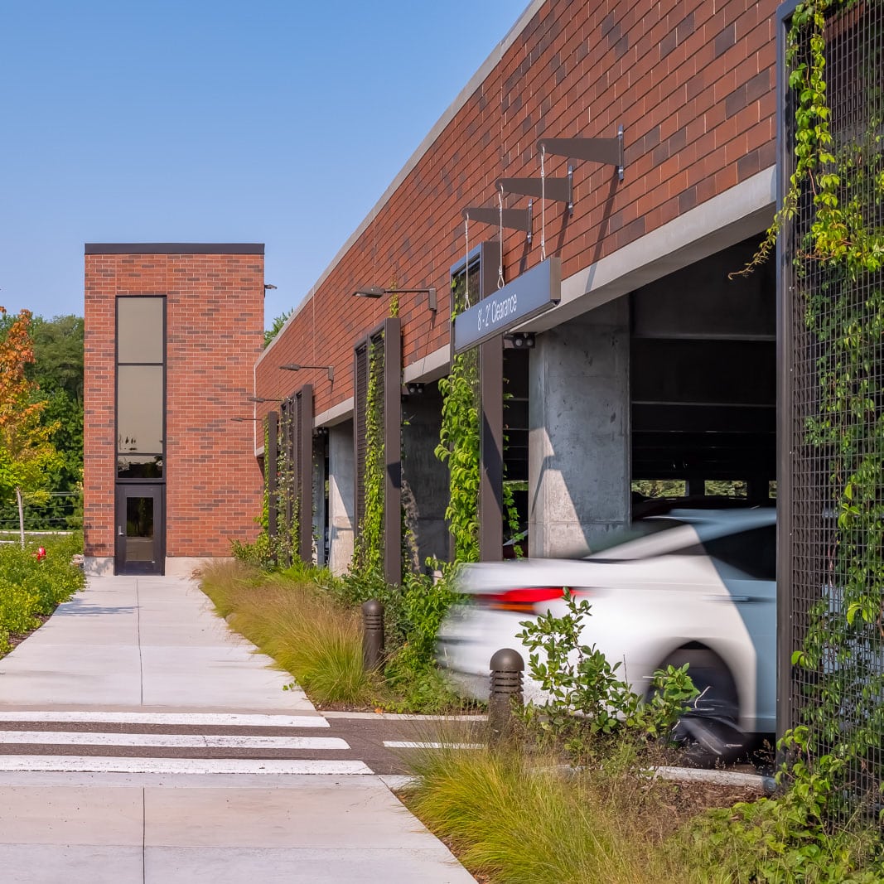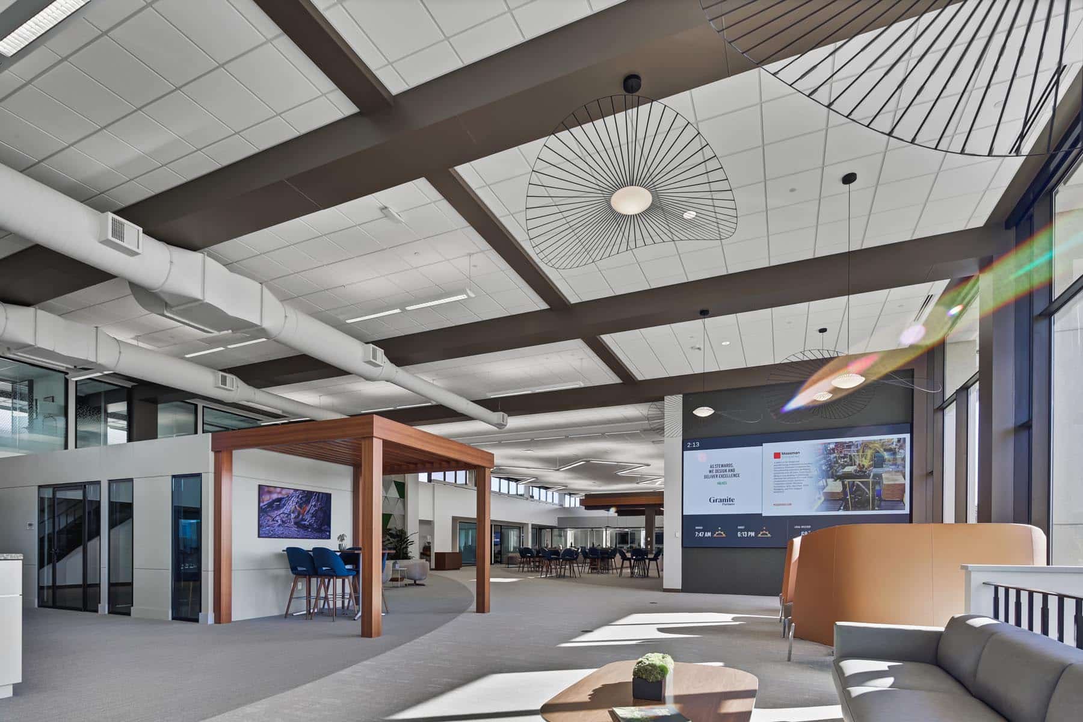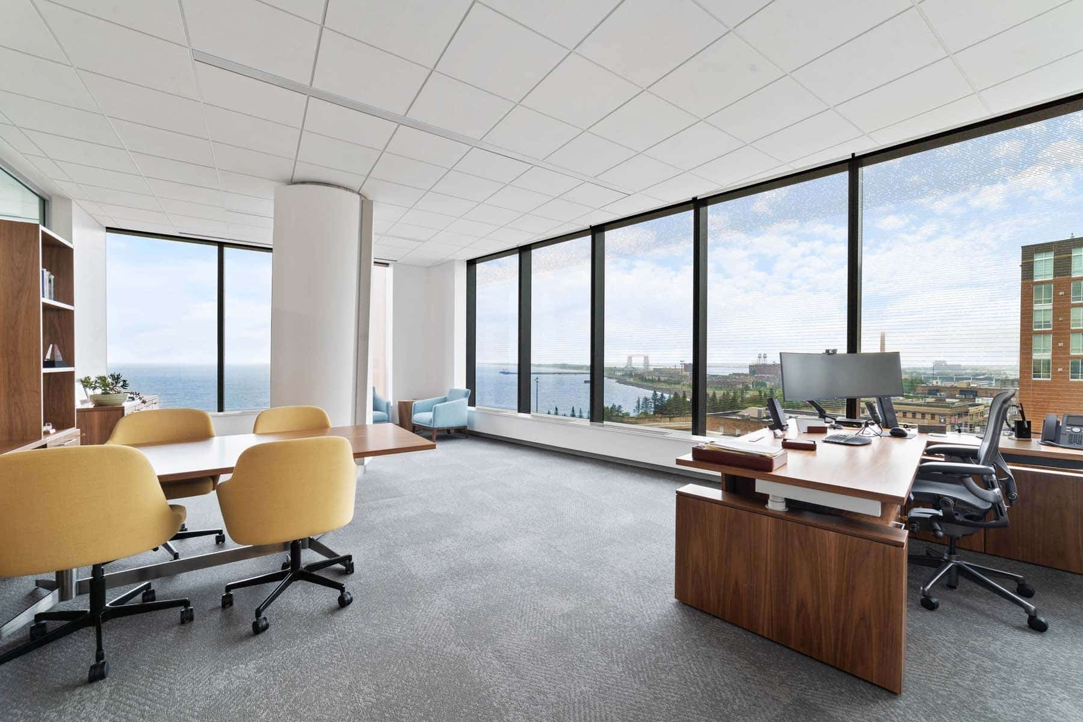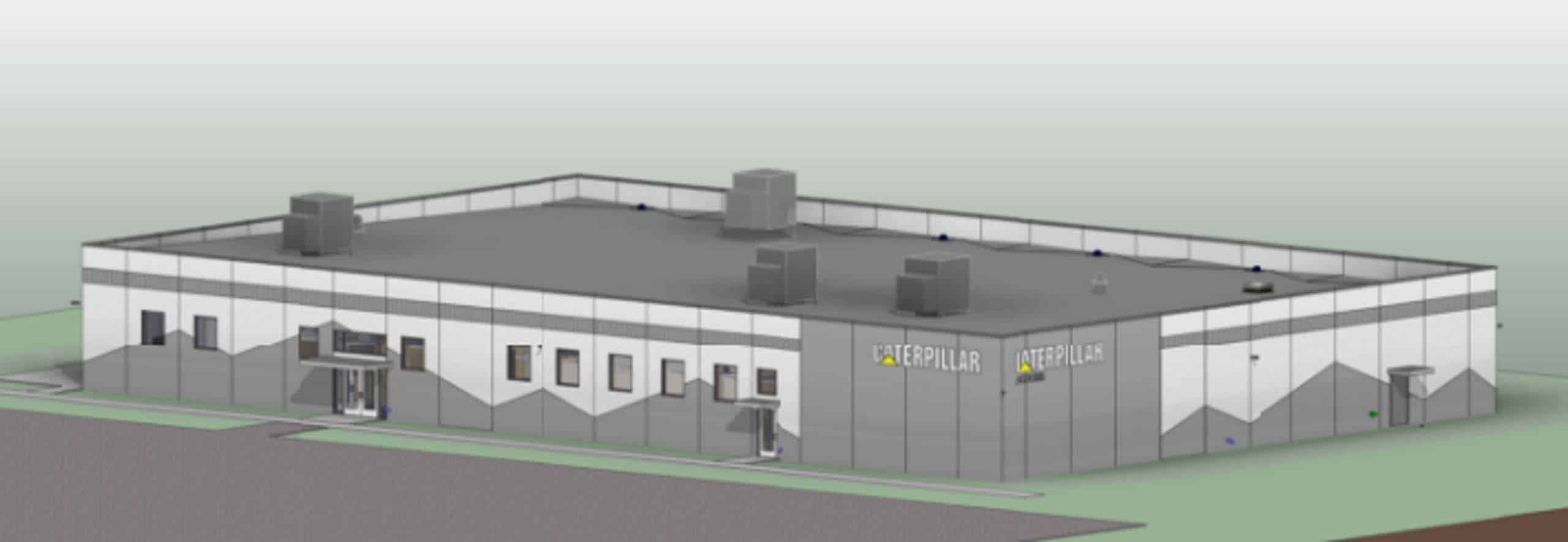CHS Parking Deck added approximately 320 stalls to their current headquarters facility parking. Structure is PT concrete with architectural precast spandrel panels and two stair towers. Single-level deck with asphalt on grade below deck. Vast landscaping and site lighting improvements. Includes new storm utilities and underground infiltration system. Major soil corrections included and some helical piles to achieve adequate bearing pressure for traditional spread footings. Aggressive schedule and tight site logistics as we are working within their existing parking area and disruption of employee pathways to the building.
