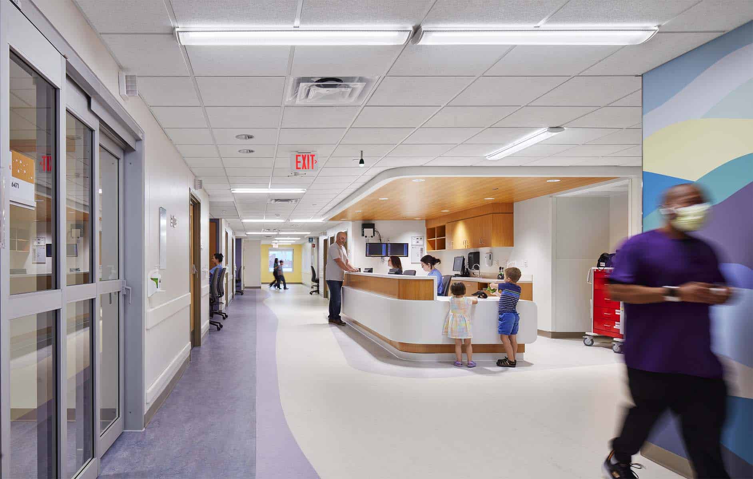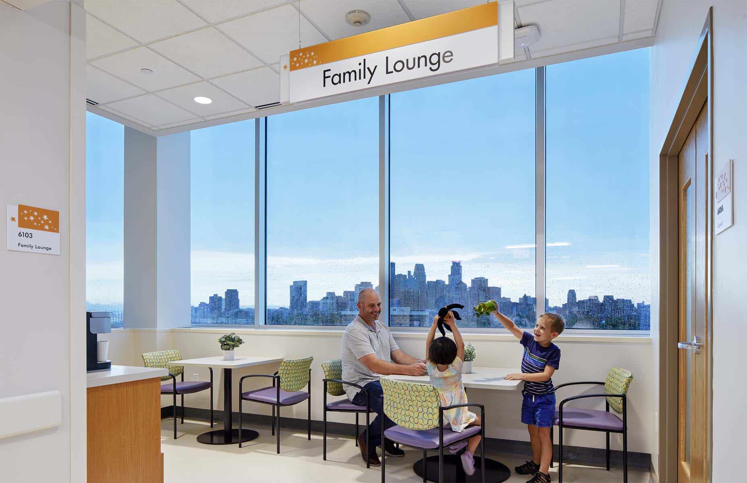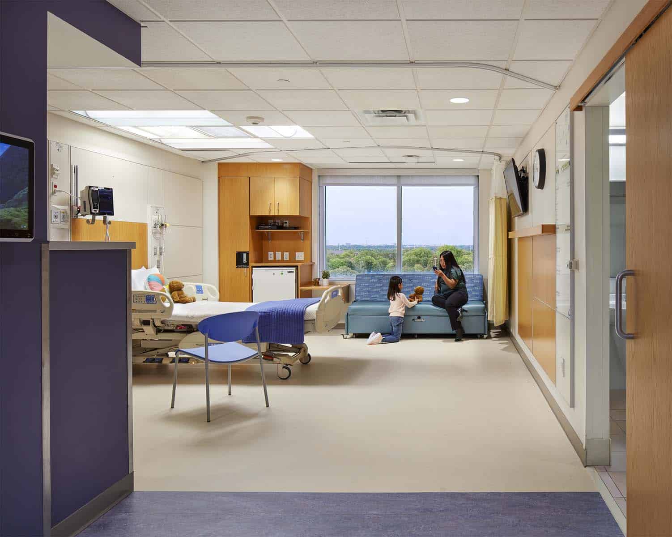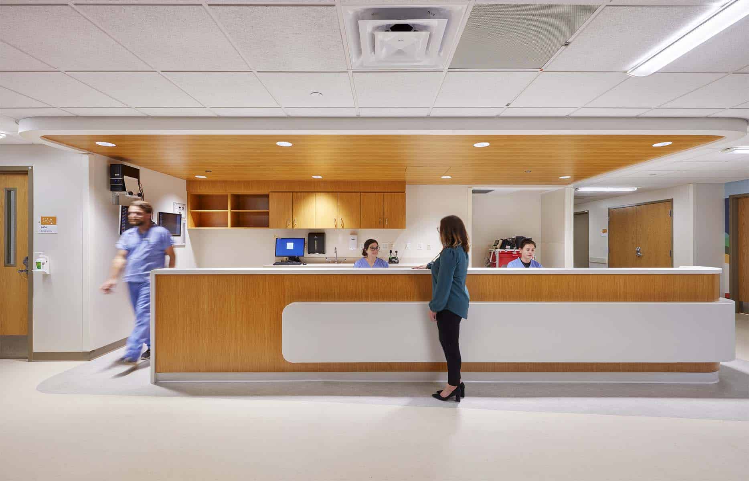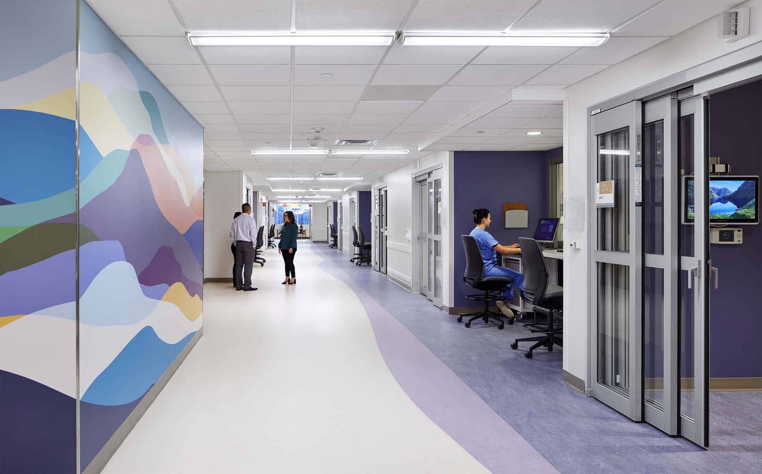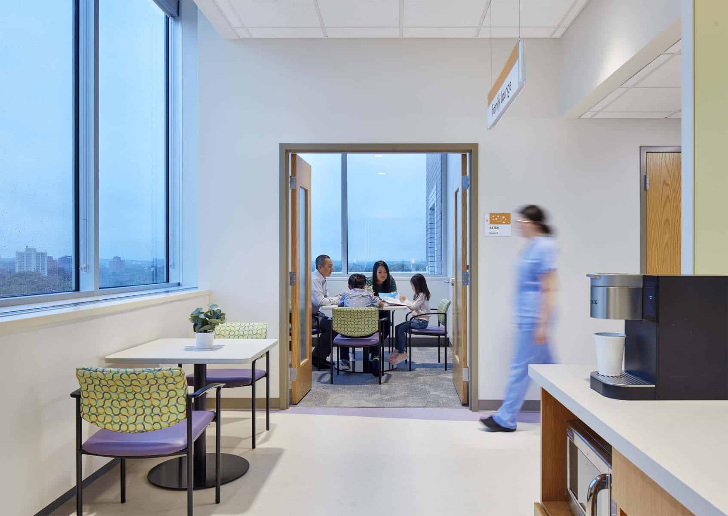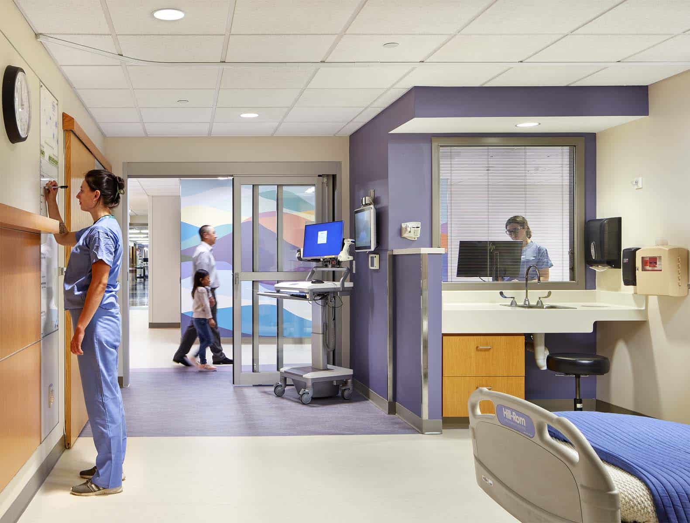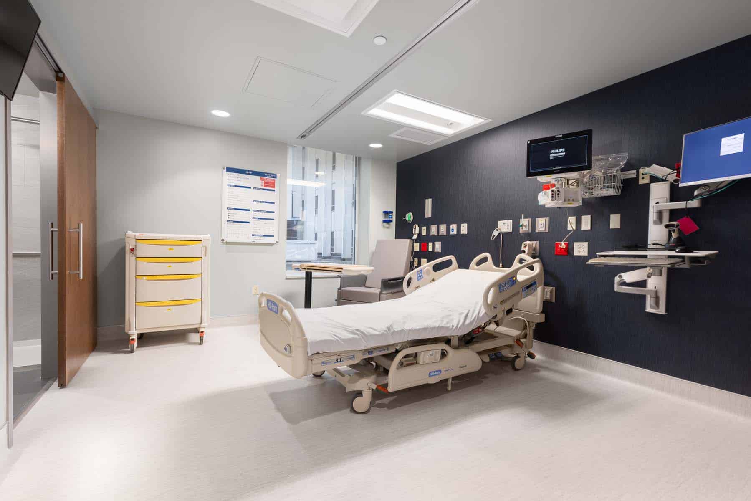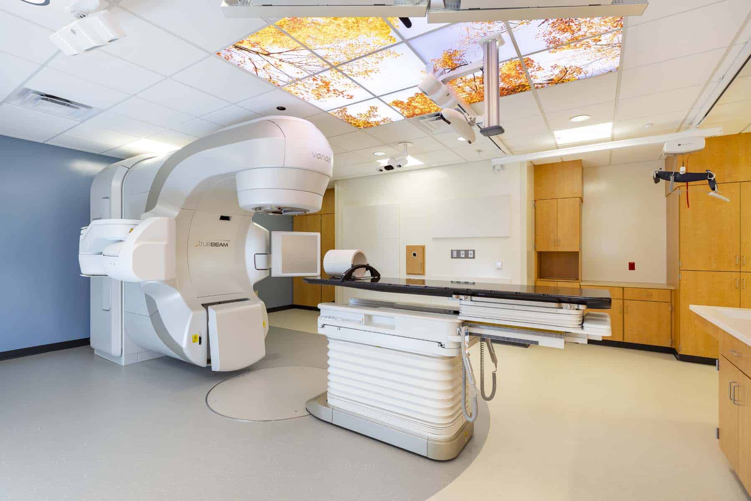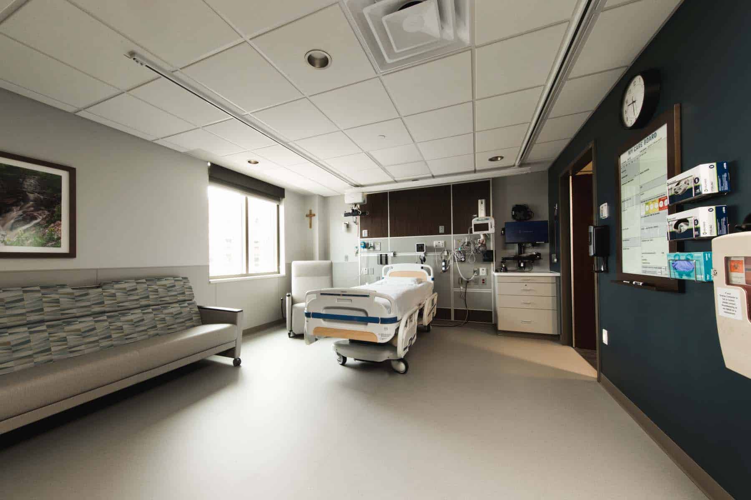This 9,000 SF project included upgrading 10 existing rooms to PICU, a refresh of four additional patient rooms and upgrading an existing room to an ICU level of care including replacing of swing doors for ICU sliding glass doors for each patient room. The project included support spaces such as a consult, nutrition, meds, HUC, soiled and clean rooms. Finishes throughout the space were upgraded.
