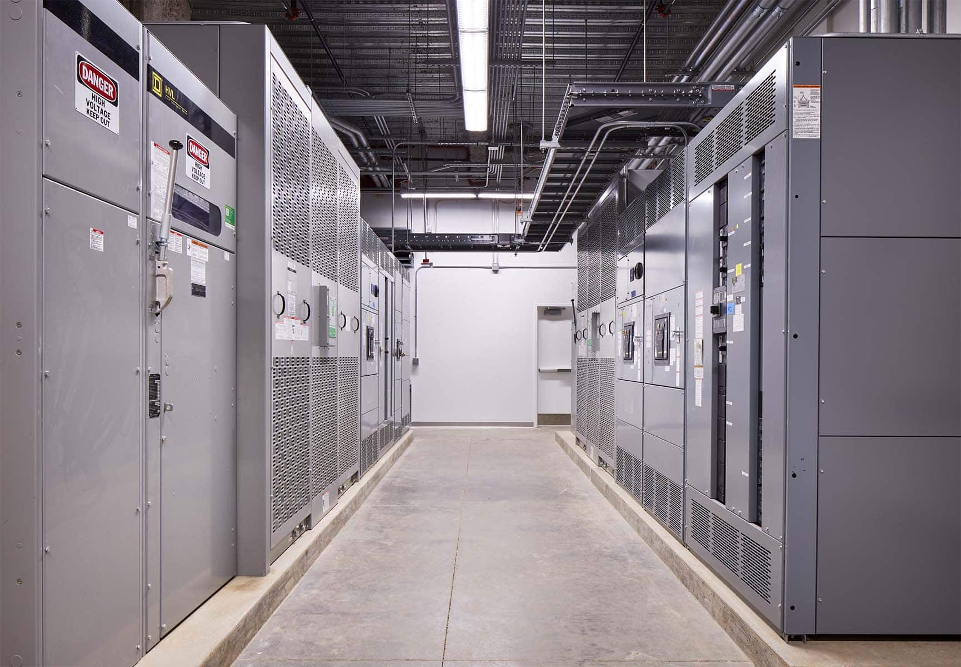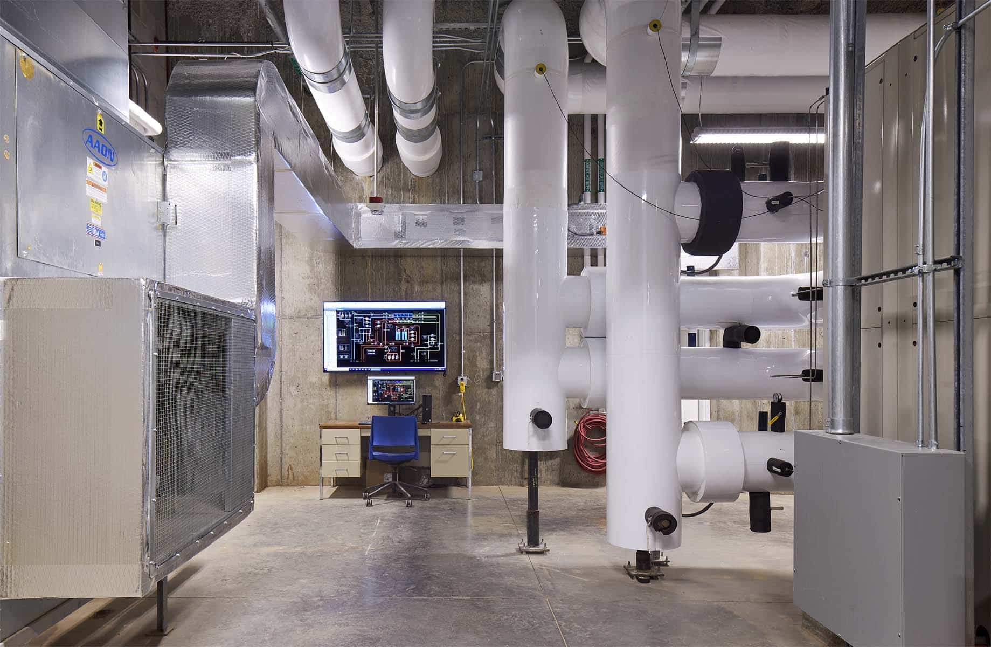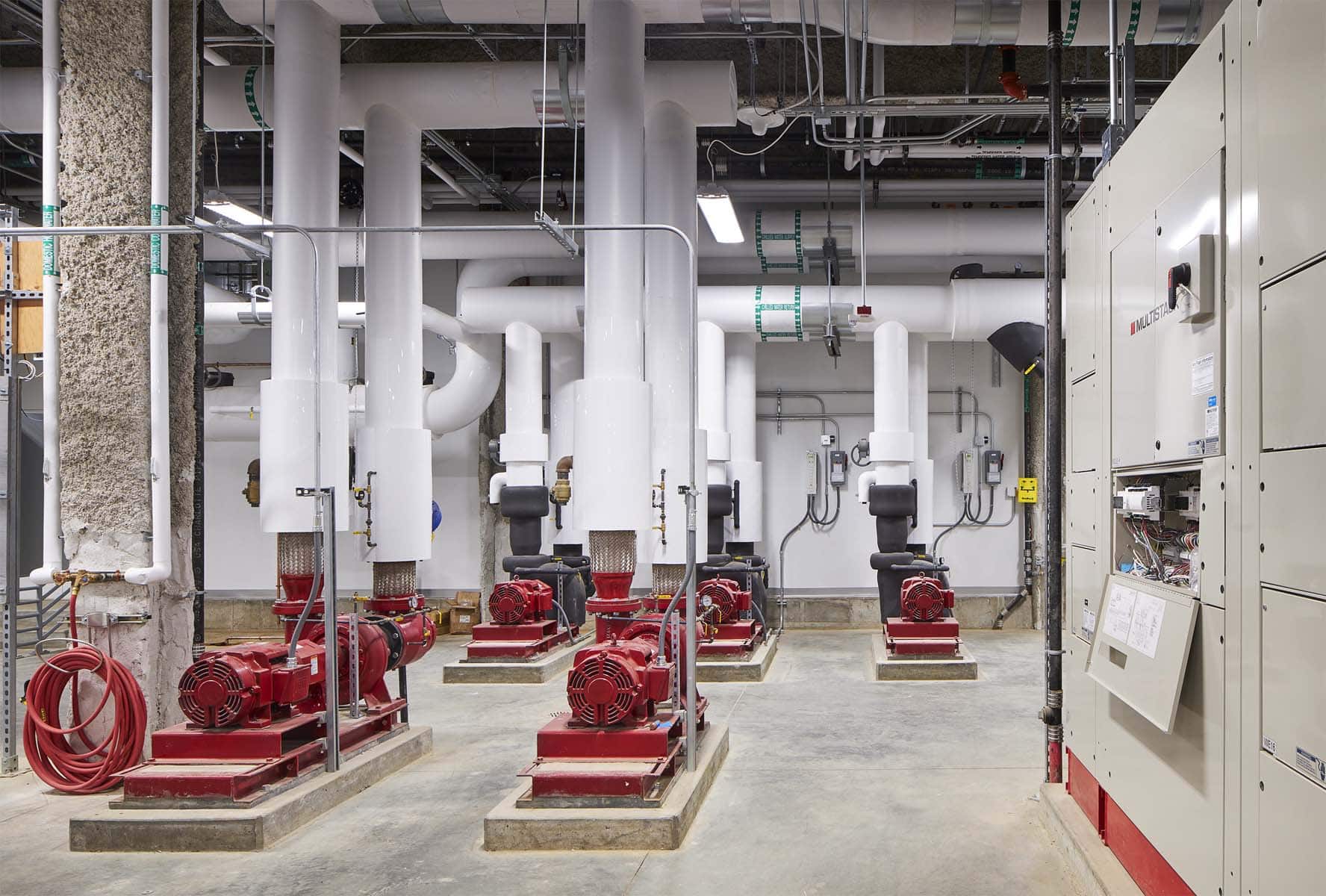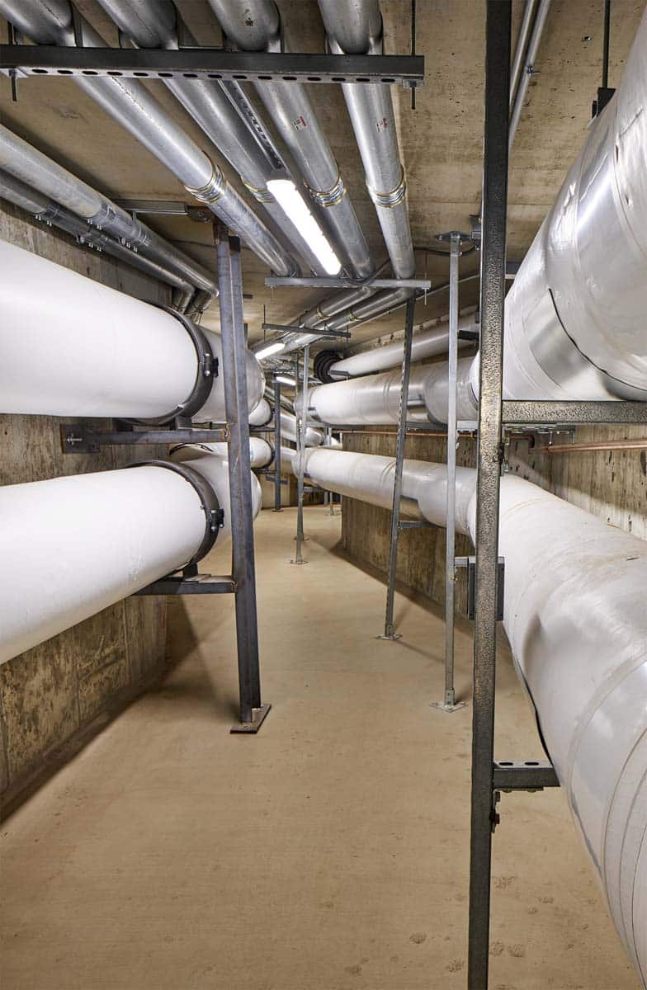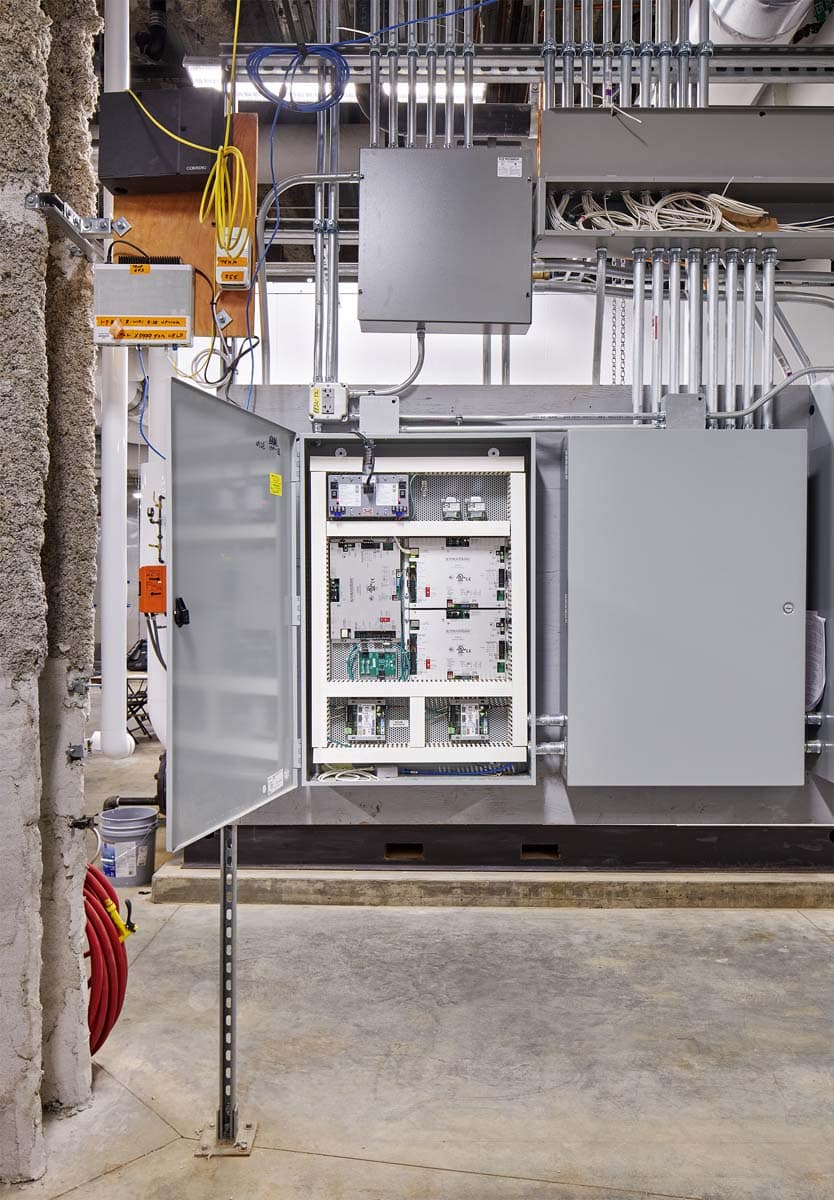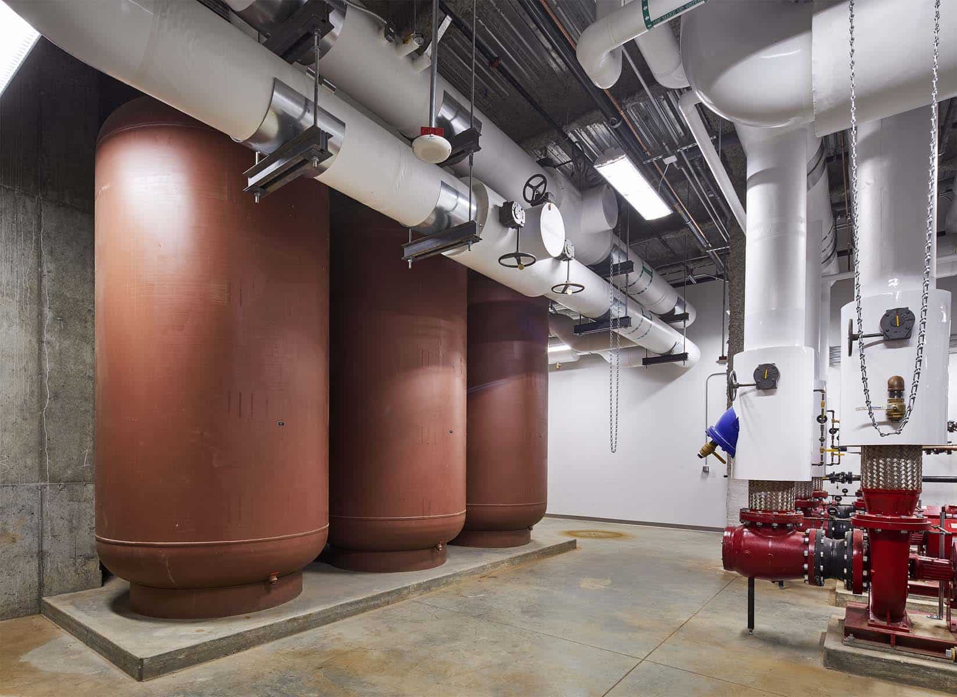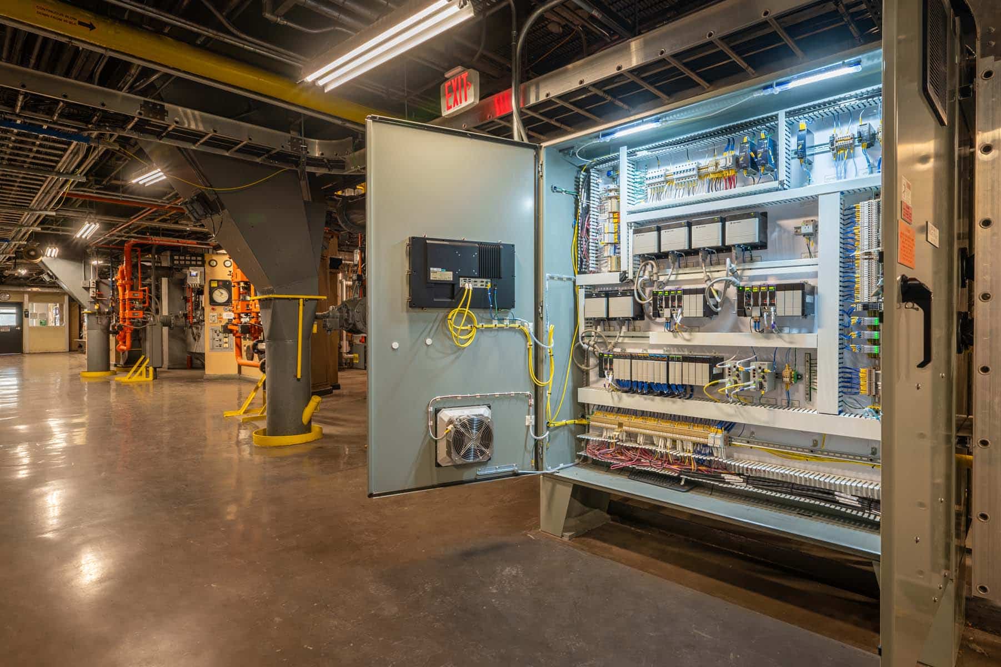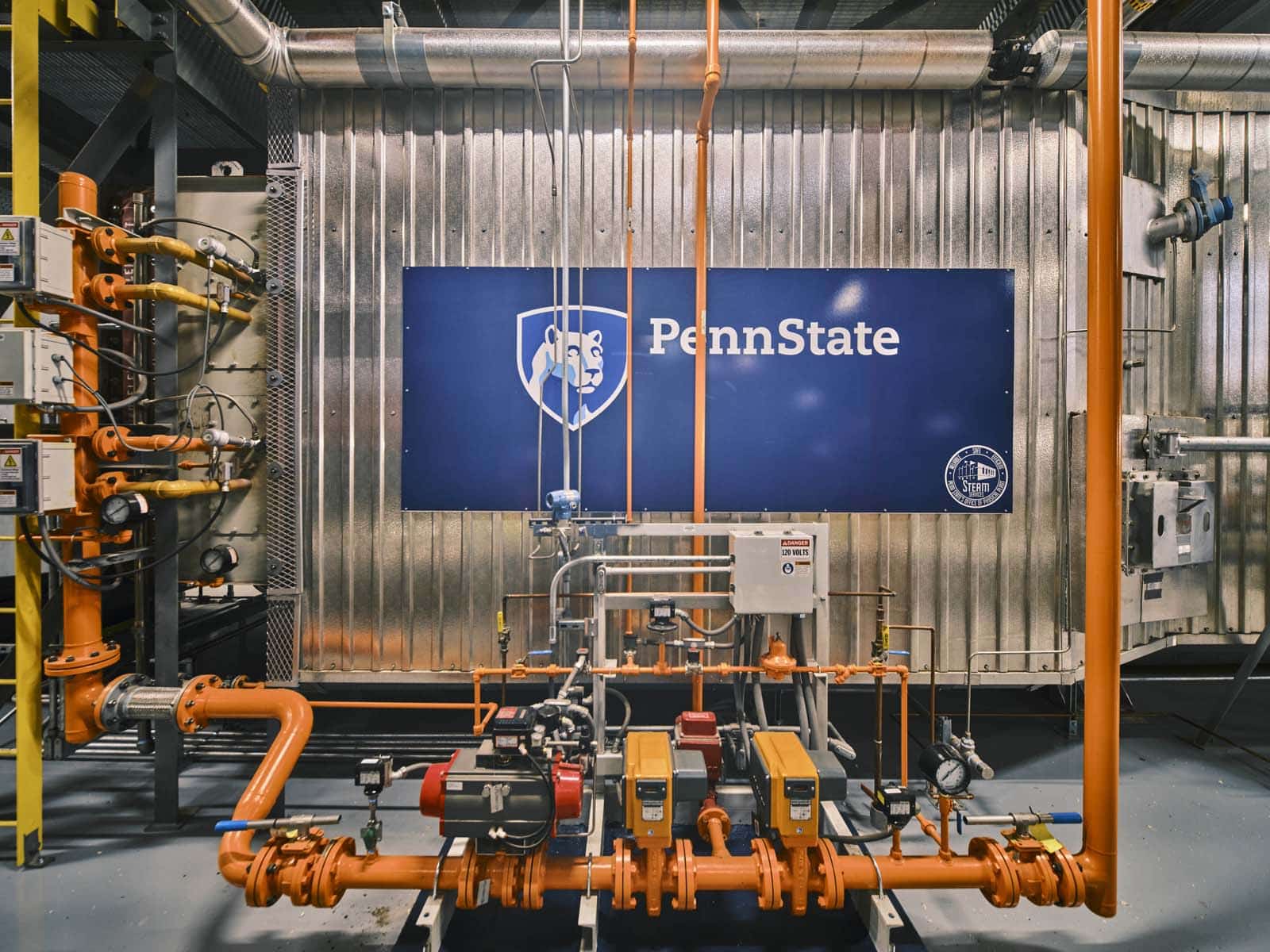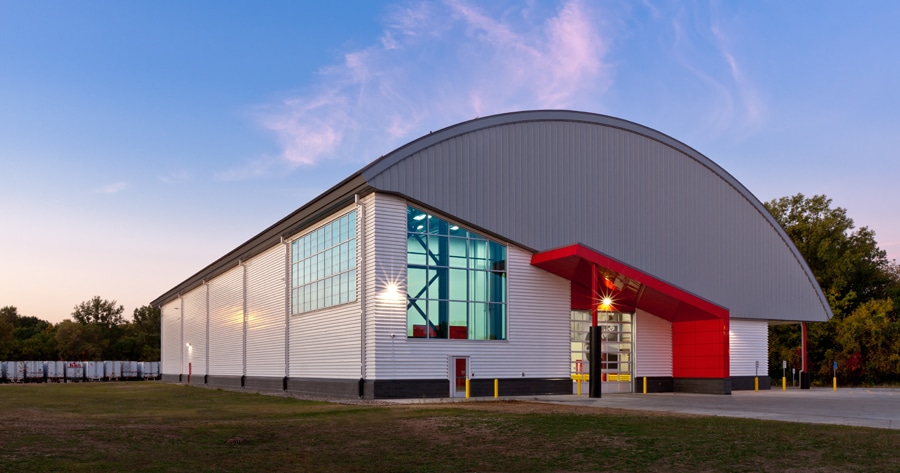Frequently, we are called upon to provide solutions for campus infrastructure projects. Sometimes the most complicated projects are the ones where most of the end product is unseen but critical to campus operation. We also have an extensive history of engaging in the financing, design, development, construction, and operation of energy projects.
The Utility Master Plan (UMP) project at Carleton College was a four-year, phased execution of converting the entire campus from steam to a high-efficiency, low-temperature hot water heating system. The first phase of the project involved the installation of a new geothermal system, low temperature hot water boilers and new medium voltage electrical substations for the new East Energy Station (EES). The geothermal system consisted of a new 825-ton water-to-water heat pump along with vertical and horizontal ground heat exchangers in three different campus locations. These were tied together with the heat pump and new natural gas boilers to deliver both hot and chilled water to the campus.
Part of the project required the relocation of an existing 13.8 kV underground primary campus feeder to allow for the installation of new foundation systems. The new feeder was installed via methodologies of directional drilling and open cut trench with concrete encasement. Intercepts of the existing feeder system were required along with an overall master Method of Procedure (MOP) that required additional temporary generators to keep life safety and communication services online during the cutovers. All work was extensively tested and verified prior to placing into service.
