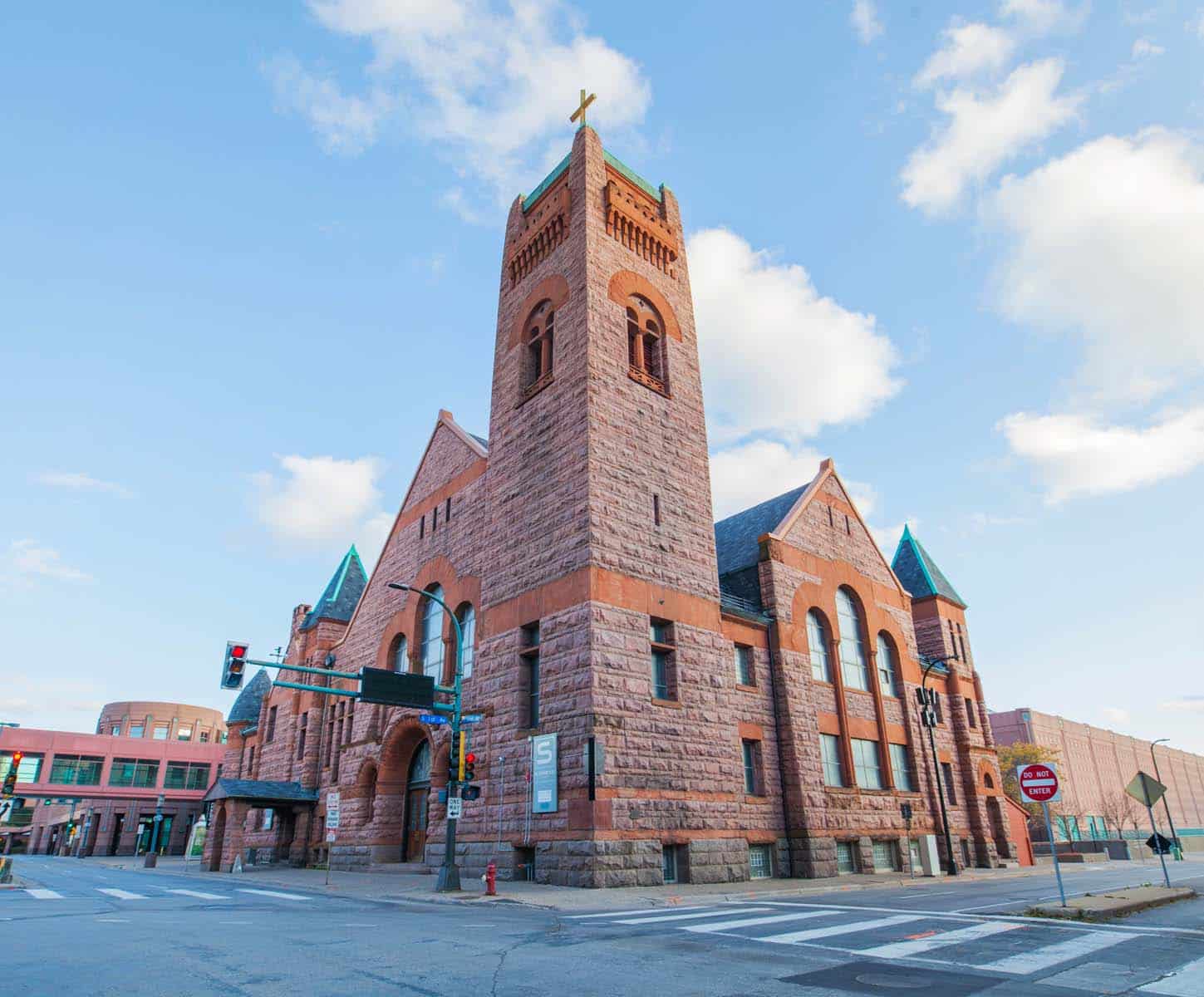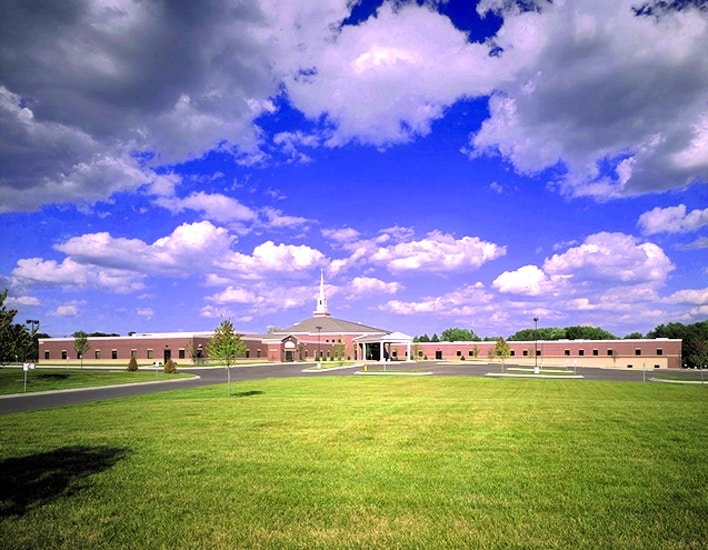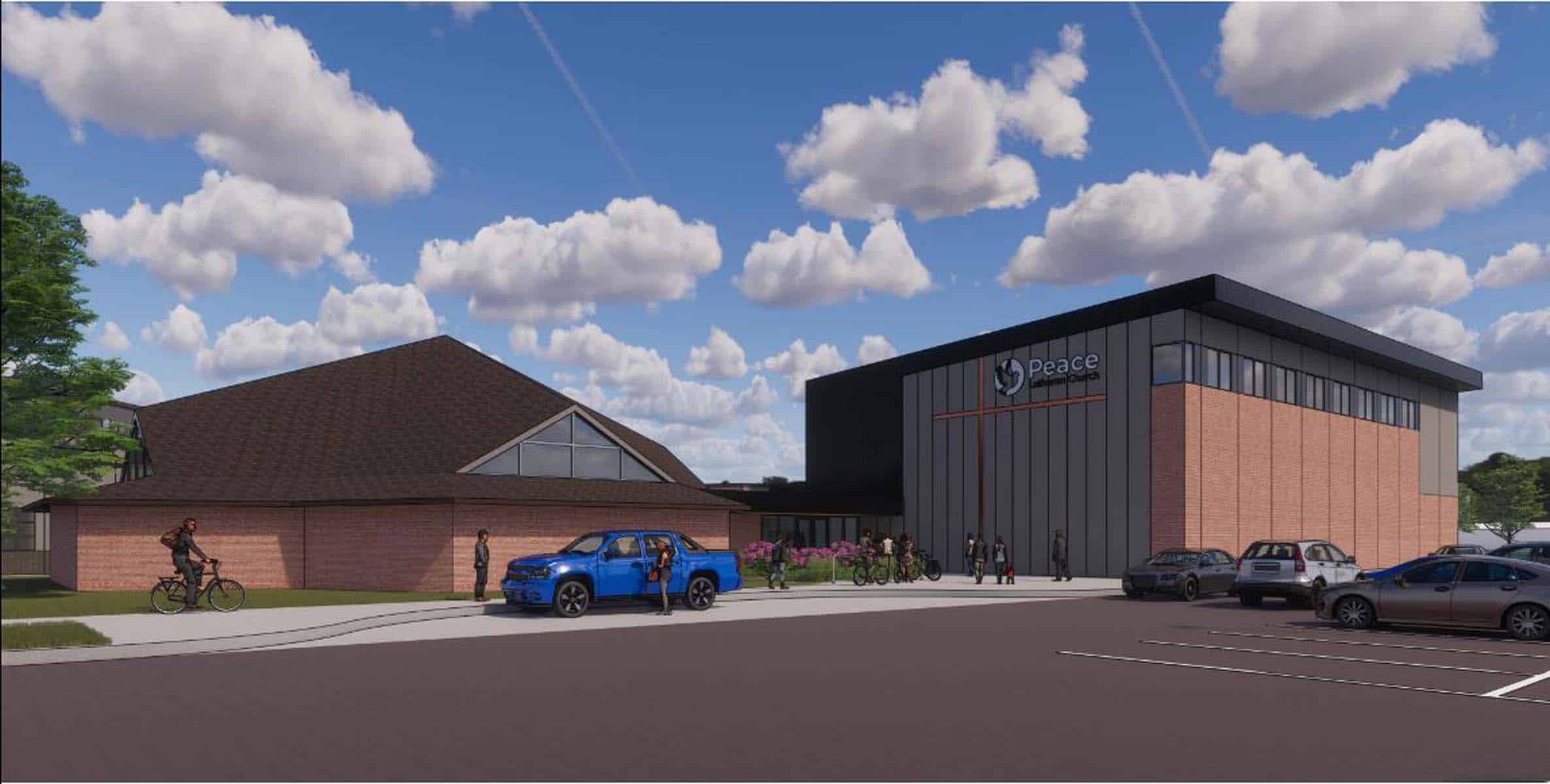Interior renovation of unfinished basement space, including construction of a mezzanine and installation of an elevator to access the two new basement levels and the main sanctuary level. Mechanical upgrades were made to the existing system, and systems were added to support the new occupied space. New entrances were installed under an existing stone stairway. The renovation provided the church with new space for outreach programs, meeting spaces, a gathering space and chapel.
The project’s exterior renovation included a reroof, tuck-pointing, major structural reattachment of the roof structure to the exterior walls, painting, exterior lighting, safety access in interstitial spaces, mechanical/electrical system upgrades in the interior space, and venting and insulating of the interstitial space.



