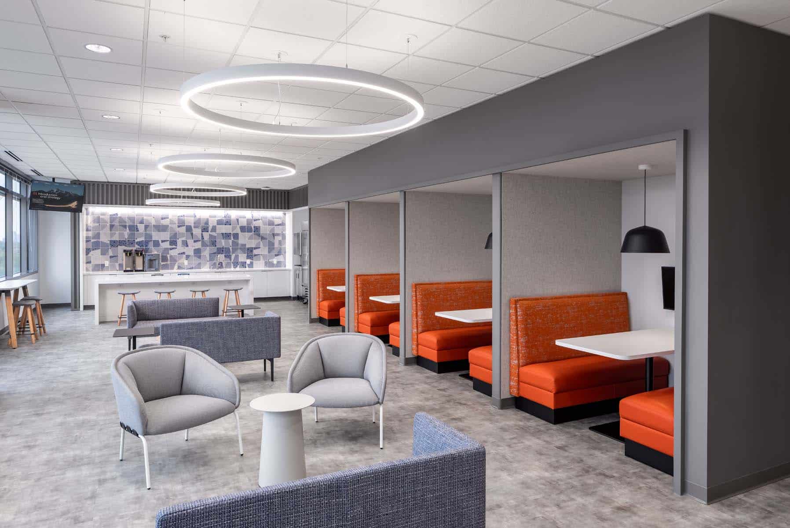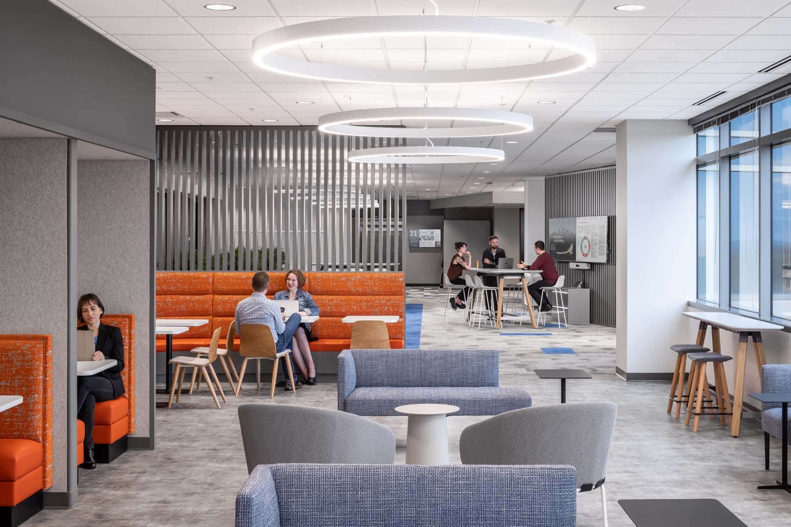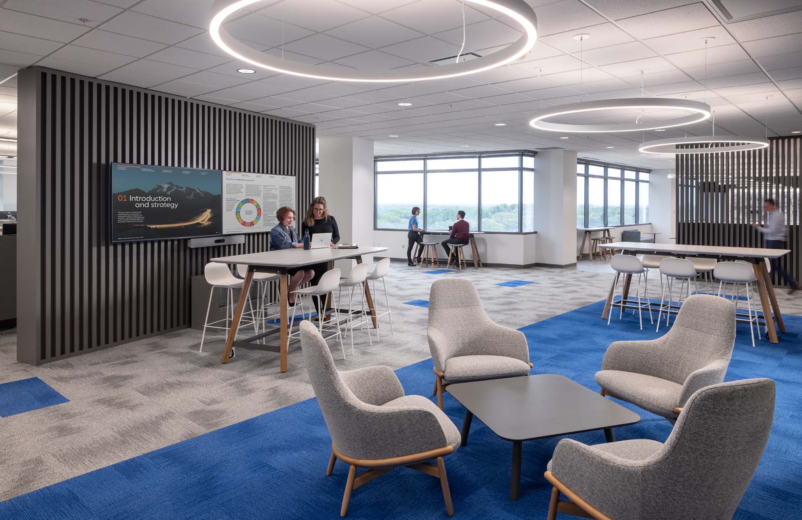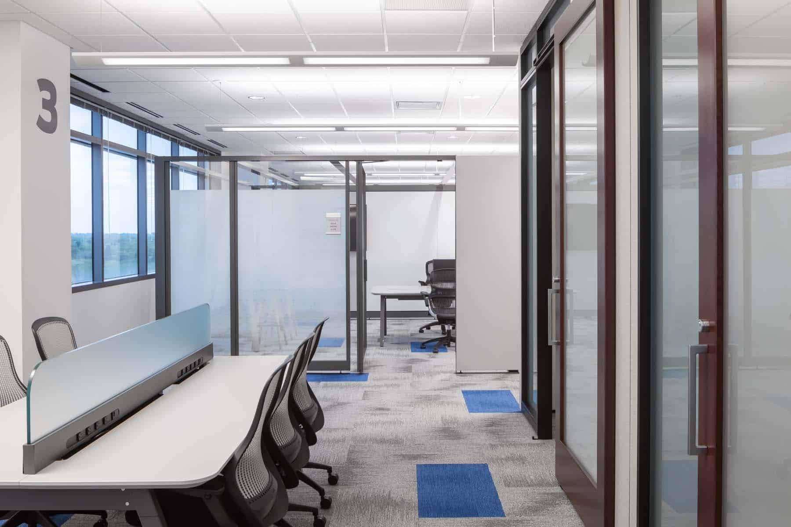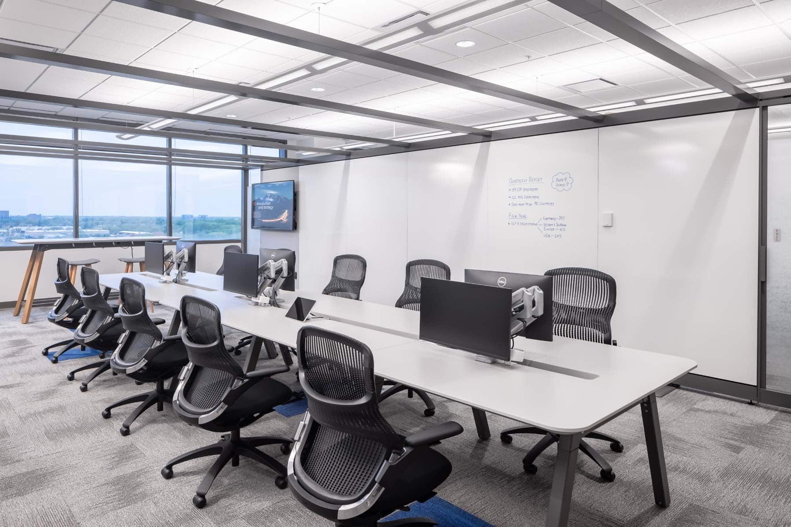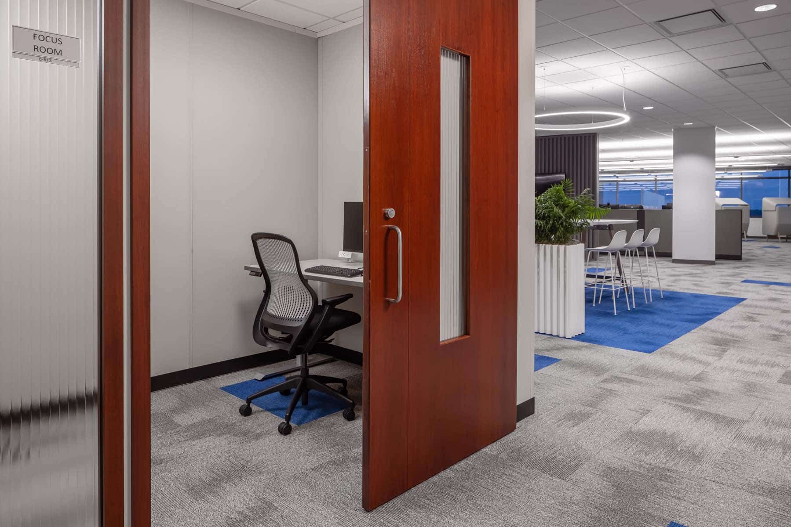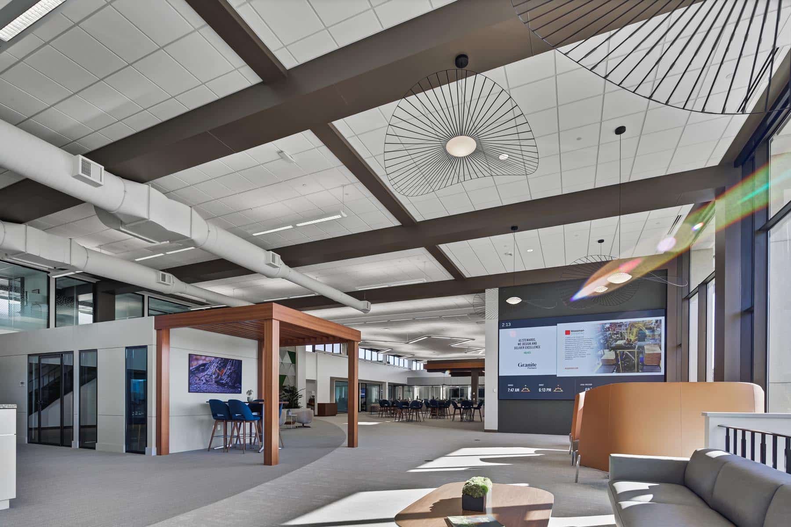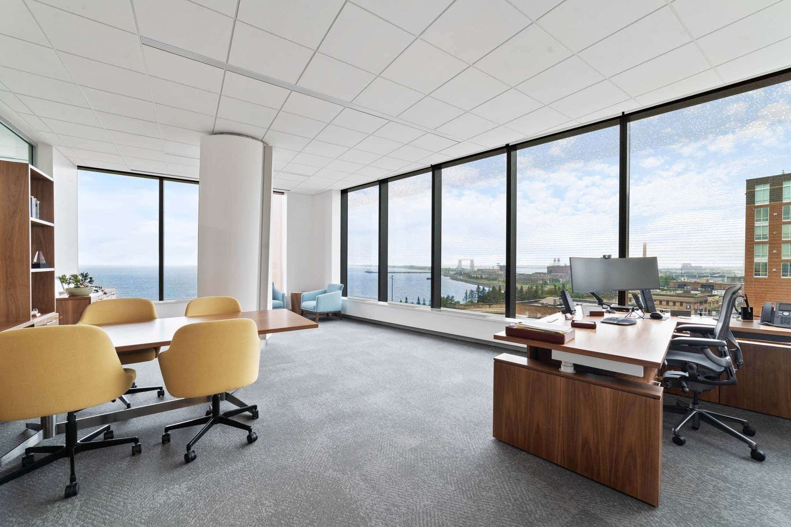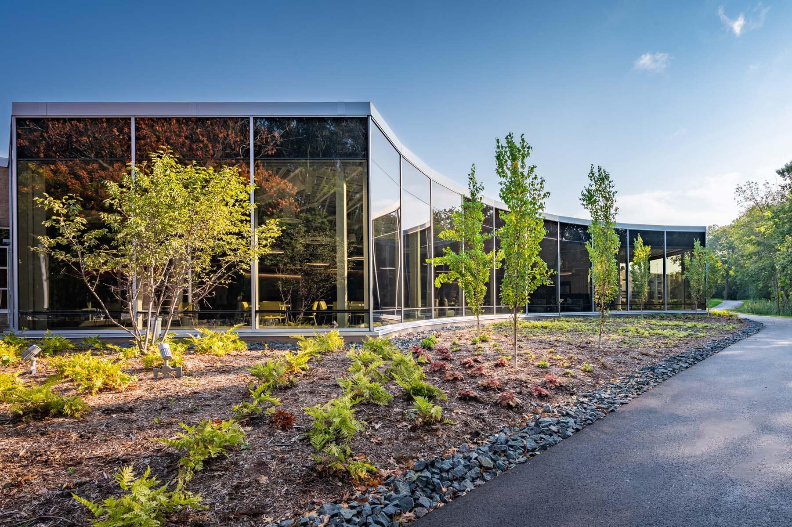McGough has completed work on the Allianz Life corporate campus for over two decades. Most recently, McGough completed renovations on 35,000 SF of open office space on the 8th level of the main building. The project included a new community area, updating restrooms, finish upgrades, and ADA parking upgrades. (December 2022)
McGough completed the original Allianz Life Corporate Campus project in two phases. Phase I, completed in 2001, was a 421,713 SF office building with ten above-grade levels and one below-grade level. It included corporate offices, lobbies, cafeteria, training centers, and a data center and work group open office space. Phase II, completed in 2006 was a 200,000 SF office building that included a link between the two buildings. This phase also centered on the expansive outdoor courtyard. A diverse combination of gathering spaces facilitates meetings and recreation among Allianz employees and their visitors. A small, peripheral garden conference room provides a seasonal break from winter boardrooms. A central deck plaza spills outdoors from the interior dining room yielding a comfortable outdoor dining space and is surrounded by a fountain pool. An elegant, semicircular arbor winds around the deck. There is also a putting green for outdoor recreation. The life of the courtyard extends into the evening hours, with elegant accent lighting and the aspen-enclosed campfire circle.
The original campus project also included an adjacent 464,940 SF parking ramp with seven above-grade levels and one partial below-grade level.
