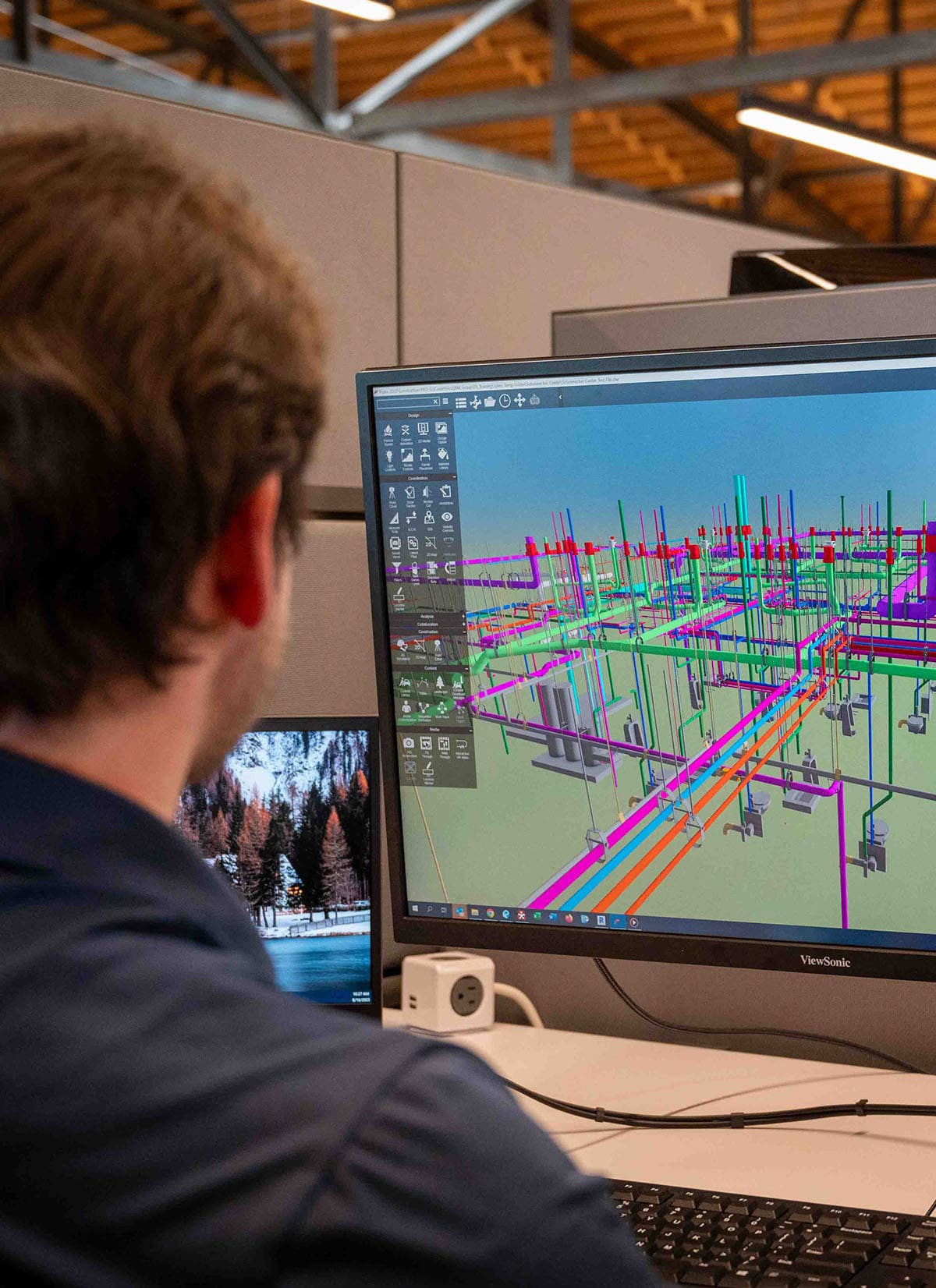Virtual Design + Construction (VDC)
VDC: New Perspectives, New Opportunities
At McGough, the Virtual Design + Construction (VDC) team collaborates with key project stakeholders to apply the latest technologies to enhance project outcomes. To achieve this, our team creates a comprehensive BIM Execution Plan (BEP) that streamlines communication and decision-making, enables access to real-time data and encourages collaboration throughout the project. From 3D modeling to 4D scheduling and 5D cost analysis, we apply advanced VDC tools to visualize, estimate costs, evaluate risks, and coordinate logistics during all phases of the project.
The Power of Building Information Modeling (BIM)
Throughout a project, starting from programing and design, we can use BIM as a digital environment to document, analyze, refine, and store the characteristics of a building. We start with a BIM Execution Planning meeting to understand your specific requirements. We coordinate with design team and subcontractor partners to ensure building systems including structural, mechanical, electrical, plumbing, piping, fire protection, and building exteriors are well-coordinated.
BIM Enables Better Project Outcomes
These are just some of the many areas where McGough uses BIM to ensure we meet the demands of your project. Talk to our VDC experts to learn how we can put BIM and VDC to work for you.
- Cost Estimating: BIM helps us validate that estimates align with project scope, reducing uncertainty and minimize cost contingencies.
- Construction Support: BIM is utilized to coordinate, document and convey execution plans for complex scopes of work and resolve constructability issues prior to work onsite.
- Work Sequencing: 4D simulations combine BIM and scheduling to allow us to analyze the project’s progression, identify bottlenecks, and allows us to streamline construction workflows.
- 3D Coordination: 3D coordination and clash detection allow McGough and project partners to identify, resolve, and provide alternate solutions early in the process, which minimizes cost, helps maintain schedule, and leads to more desirable outcomes.
- Collaboration Platforms: Web-based platforms like BIM 360 and Revizto allow for broader access to project data, streamline decision-making and enhance collaboration among the project team.
