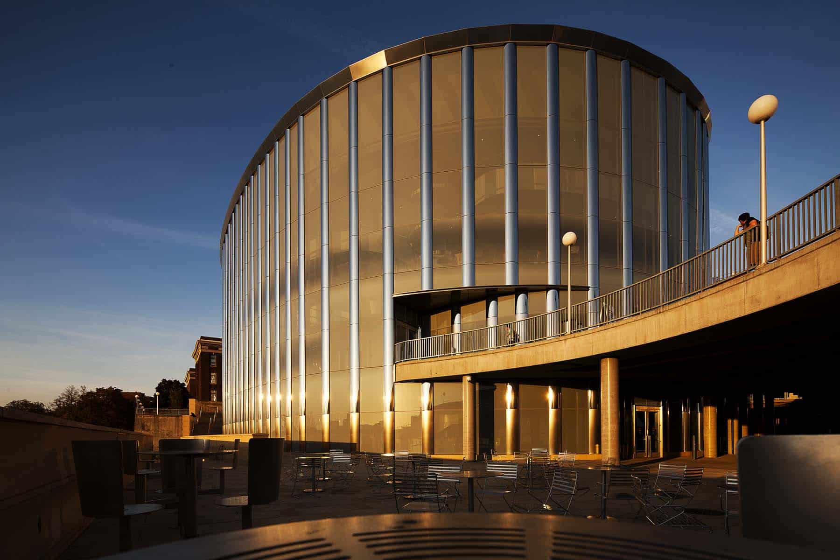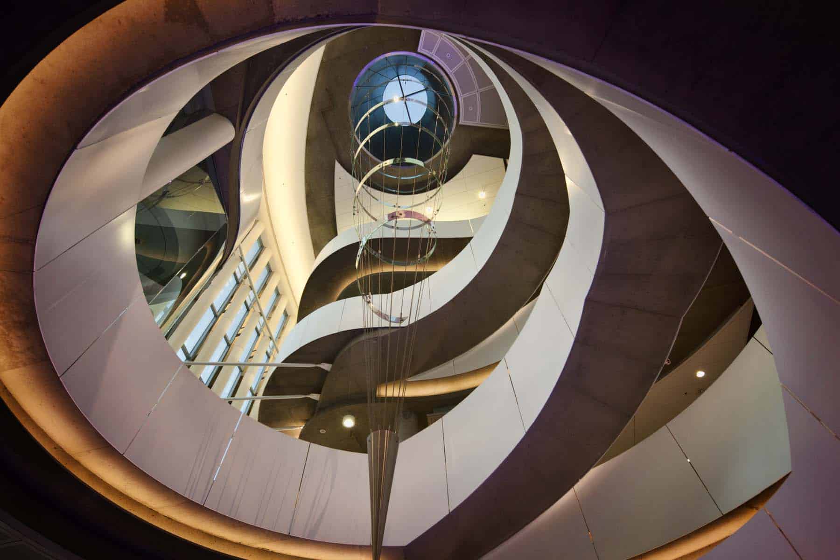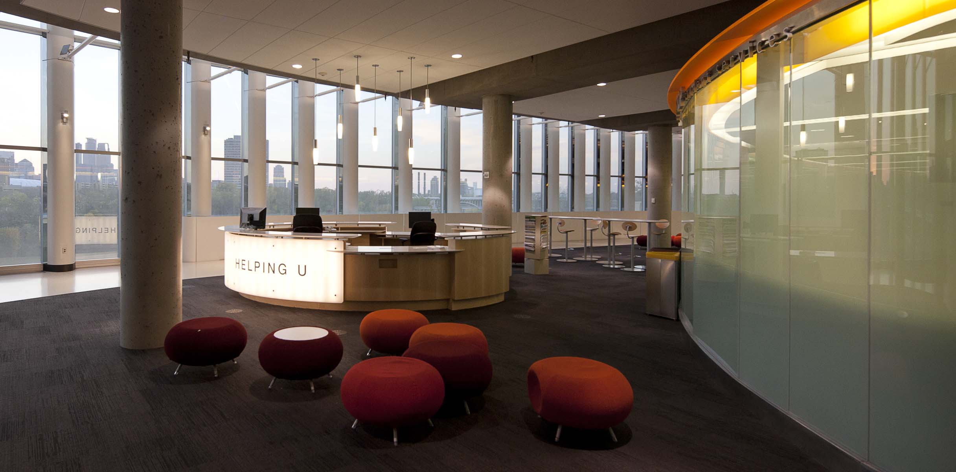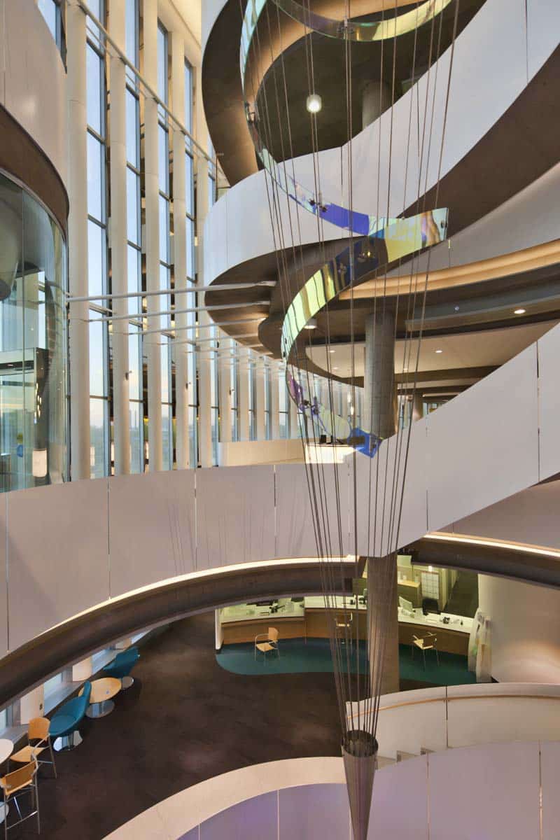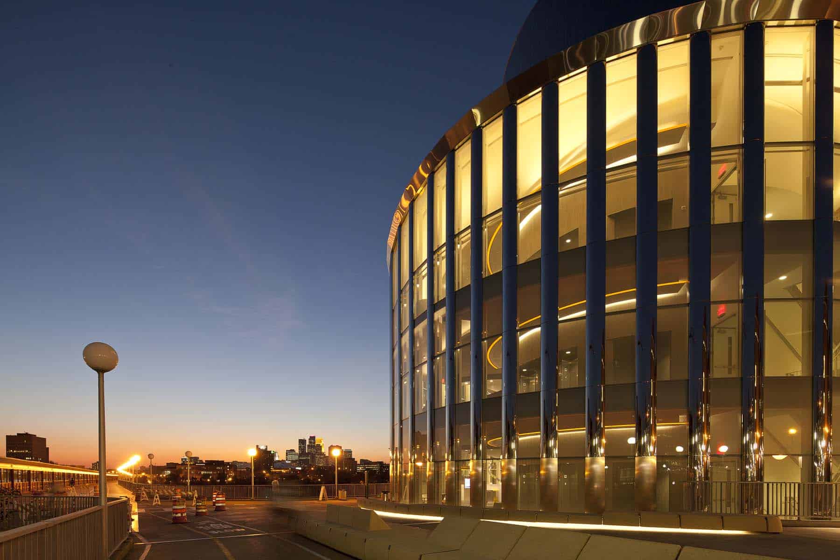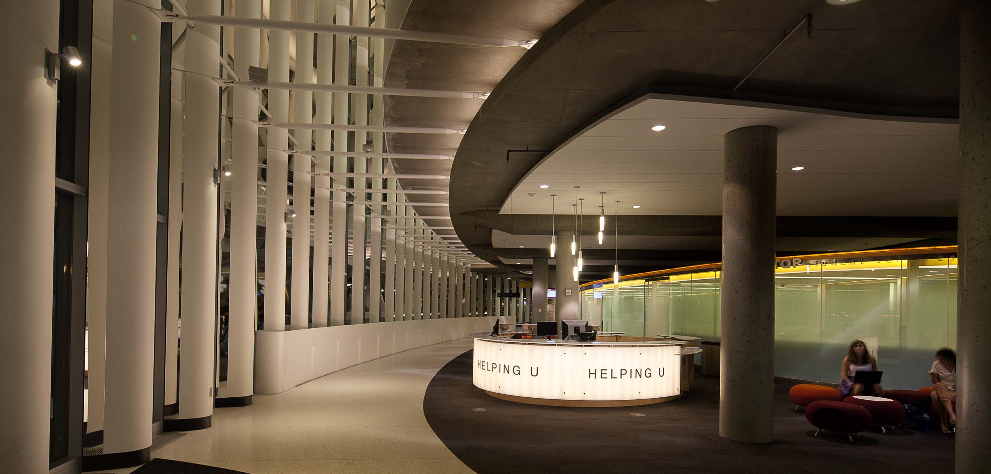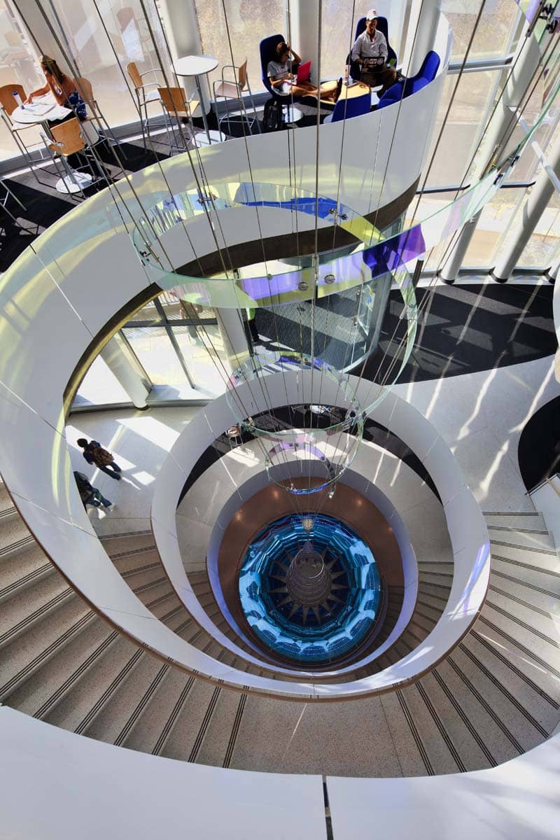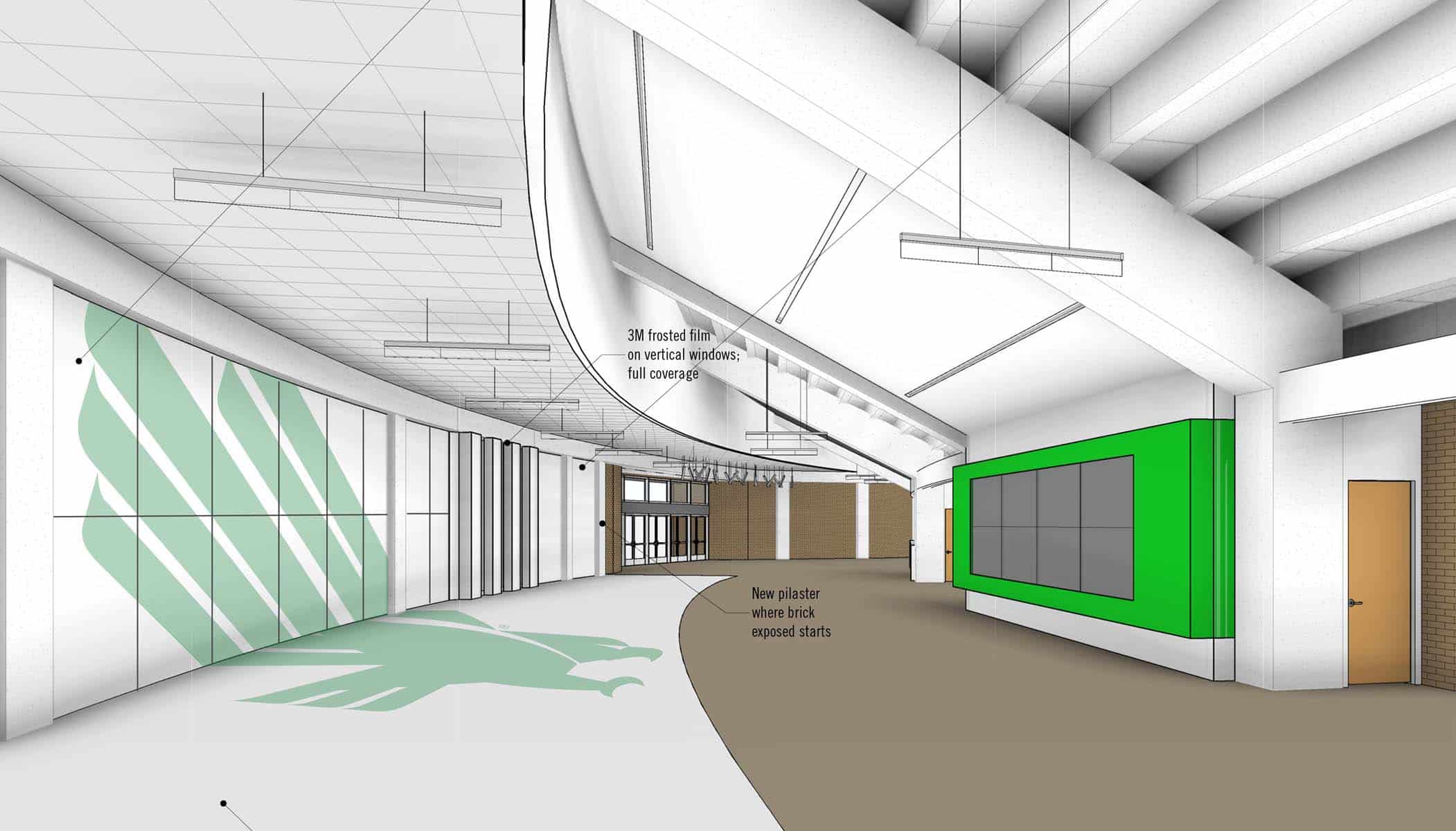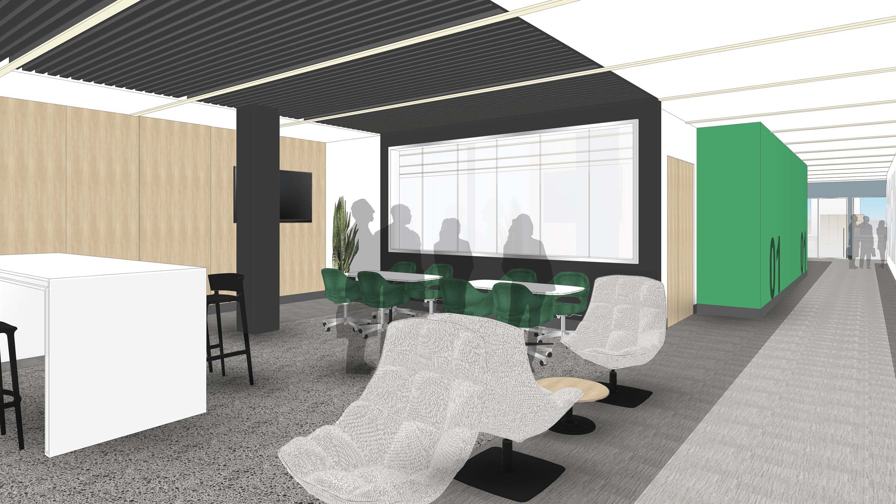The University of Minnesota, known for its forward-thinking, sustainability and innovation, wanted to upgrade one of its dedicated science-focused facilities without giving up flexibility for the space in the future. What they received is one of the most recognizable structures on campus, set adjacent to the Mississippi River is Bruininks Hall.
Known for their experience in managing and executing complex builds, McGough was once again trusted to deliver. The five-level building has a cast-in-place concrete structure with 70% of the facade being unitized glass curtain wall and 30% pre-cast concrete panels with face brick veneer. The interior includes a raised flooring system with underfloor air distribution system, creating a seamless design while bringing efficiency to use of space in the project.
The project is LEED Gold certified.
