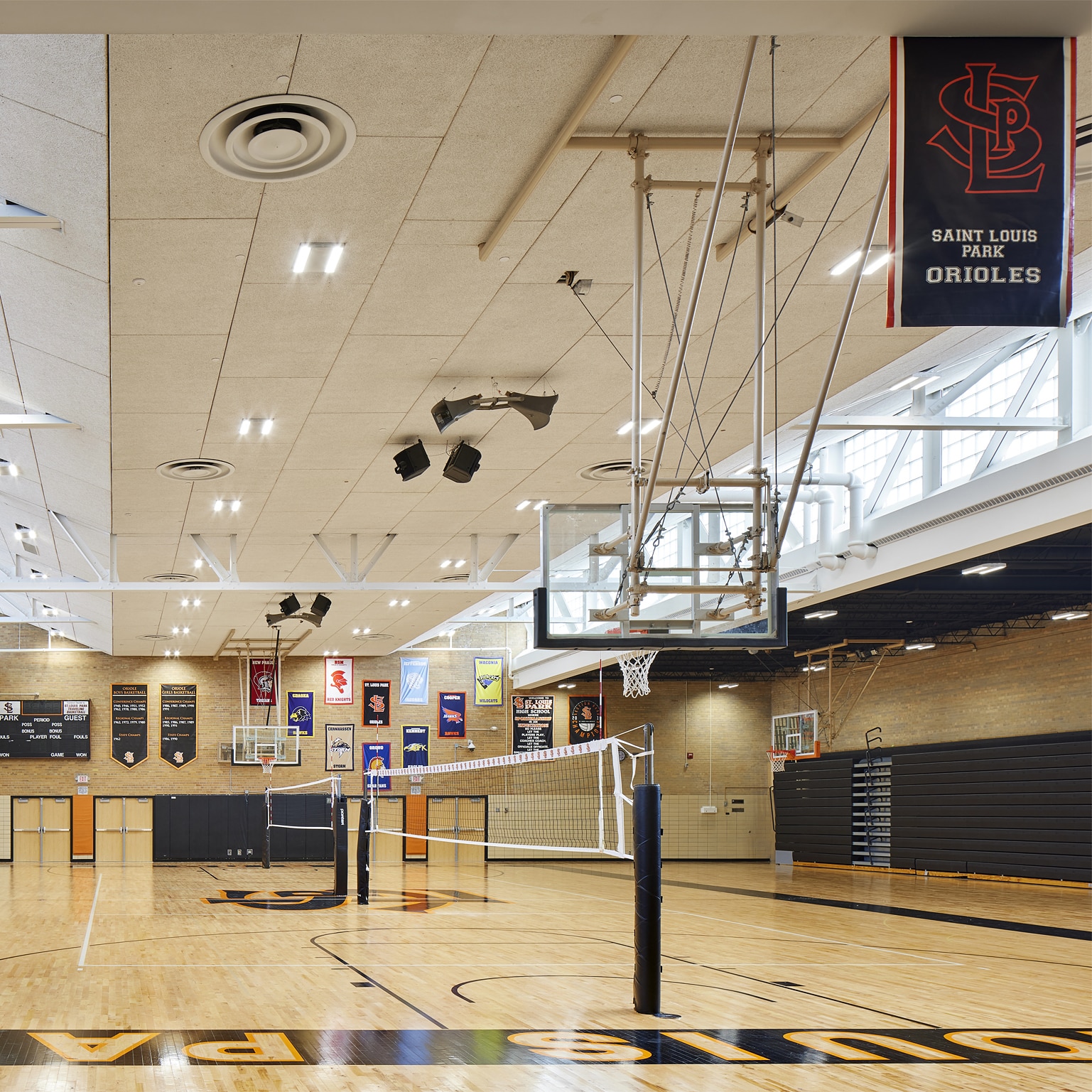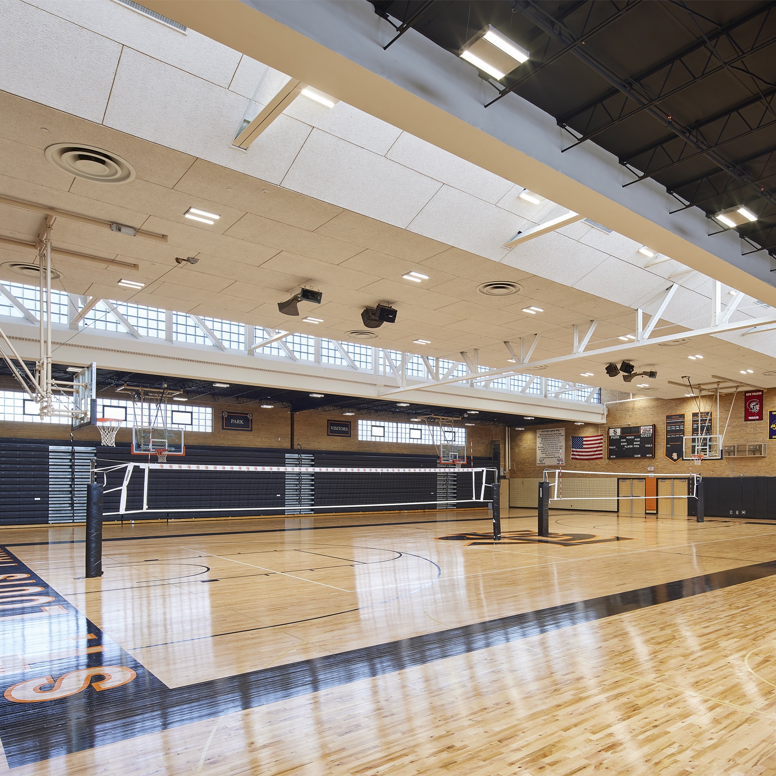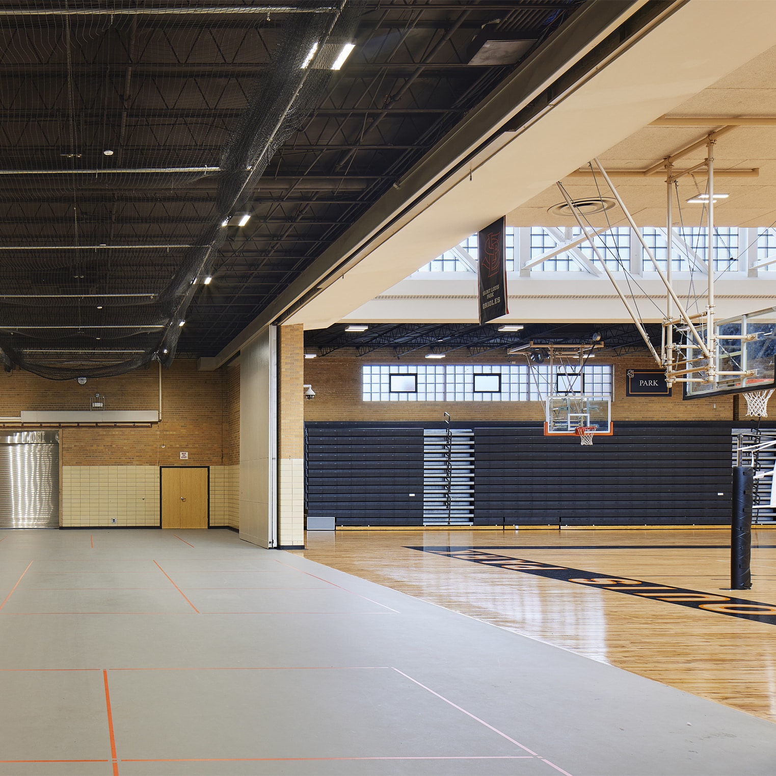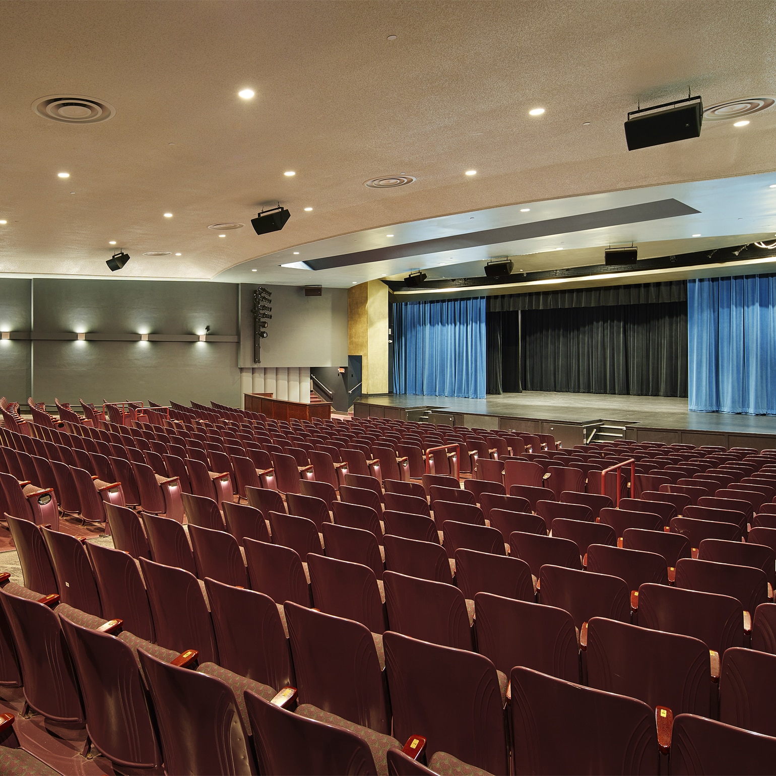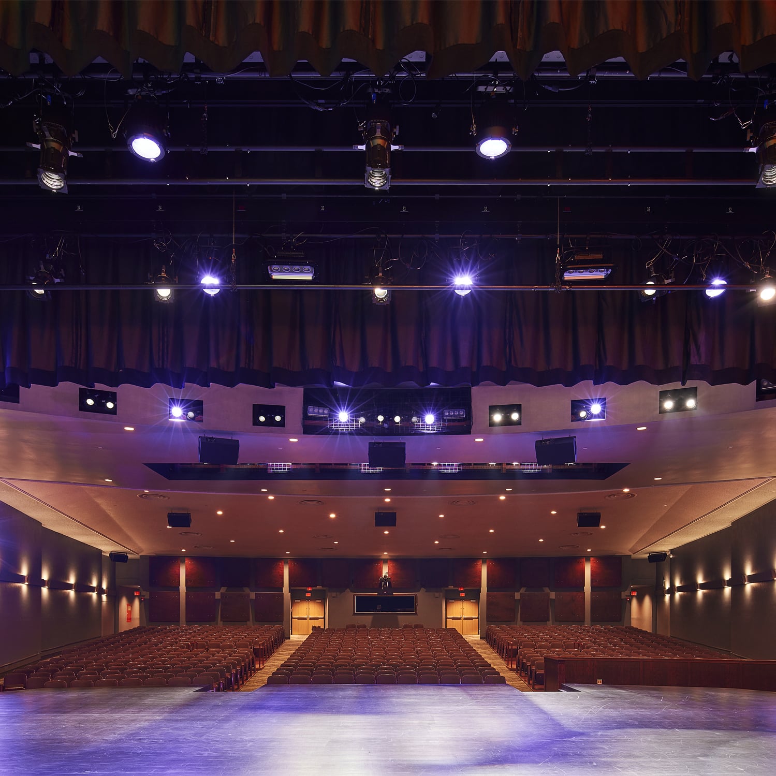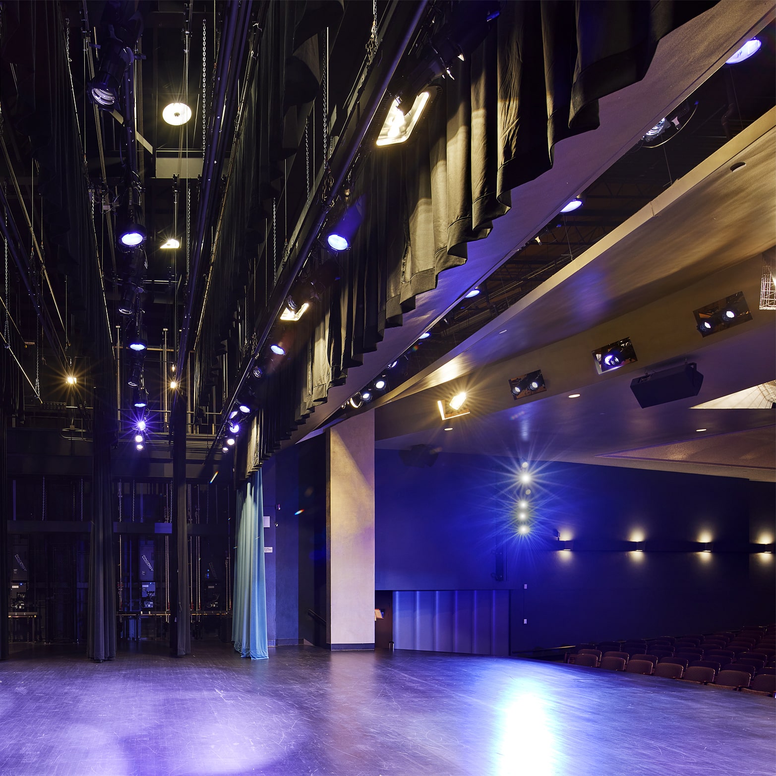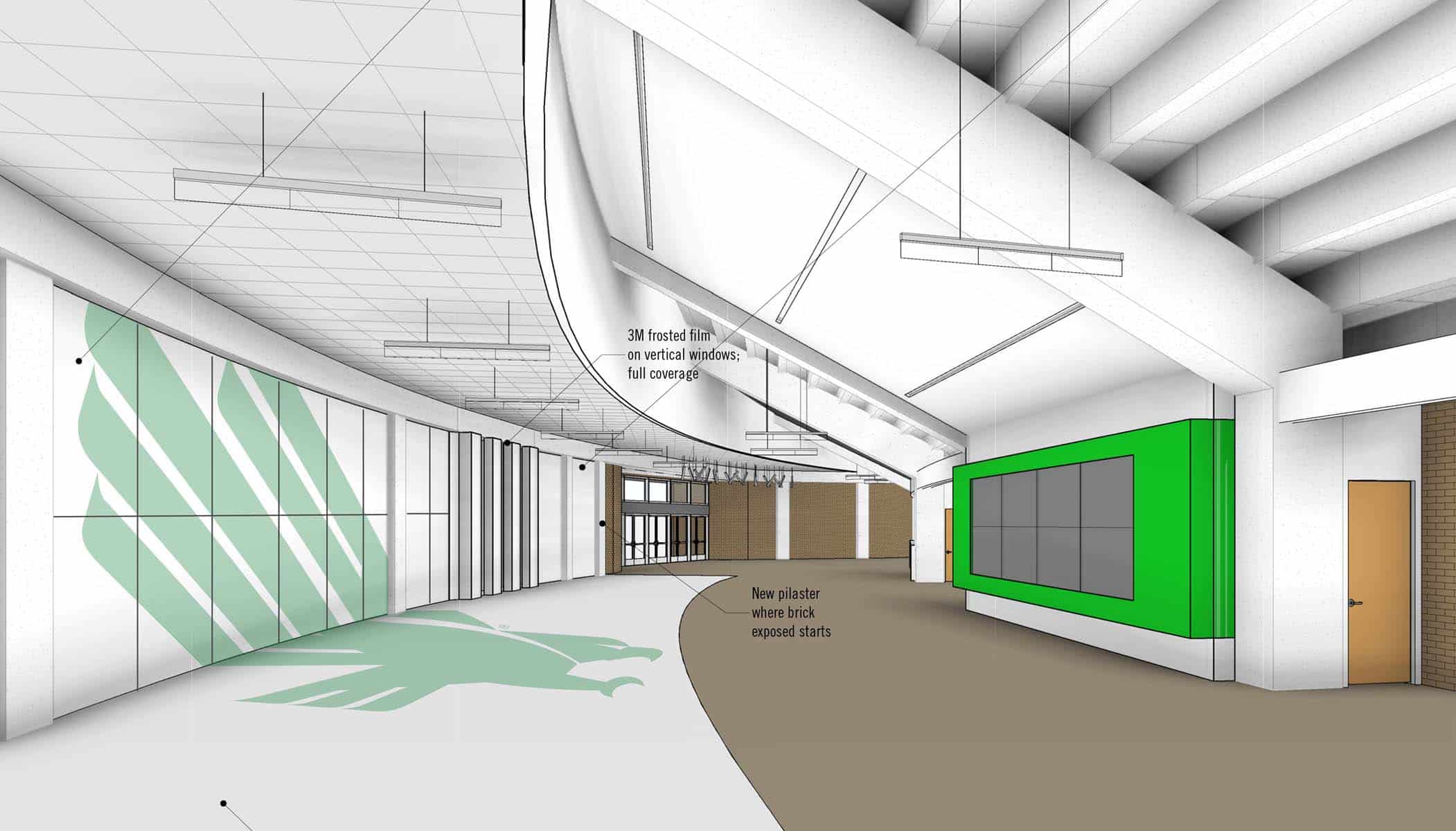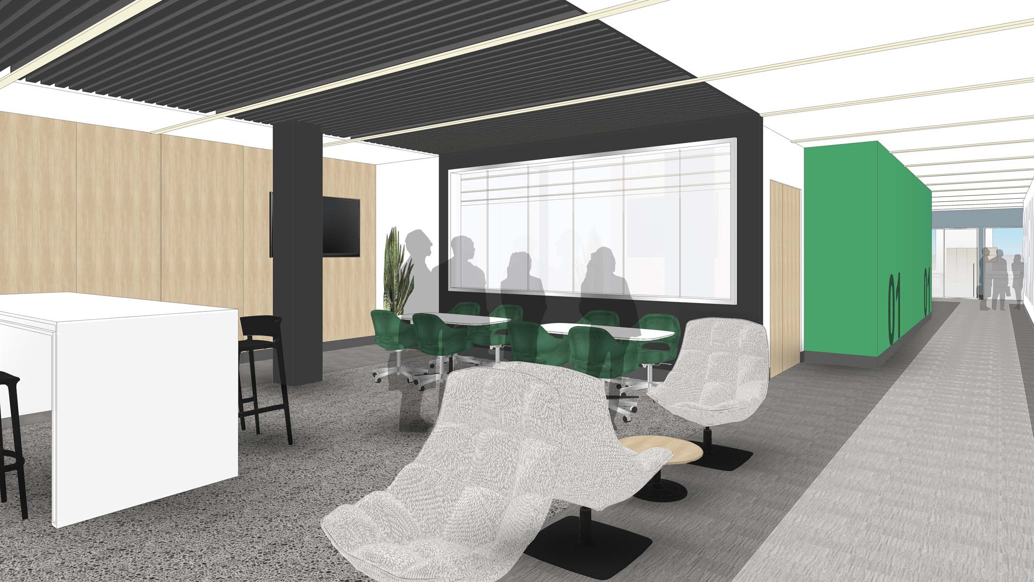This project included a 15,092 SF gymnasium The 9,916 SF theater project received new auditorium lighting and paint. The theater performing area was reinforced structurally for complete new stage lighting, rigging, and sound system. a smoke evacuation system, stage flooring, painting, casework in dressing rooms and life safety code updates completed the work.
15,092 SF gymnasium project included complete removal and replacement of the gym floor, the ceiling and lighting were completely removed and replaced along with painting, new doors and panic hardware, life safety code updates, concession stand updates and refresh and restoration of batting cages and new basketball backstops completed the work.
