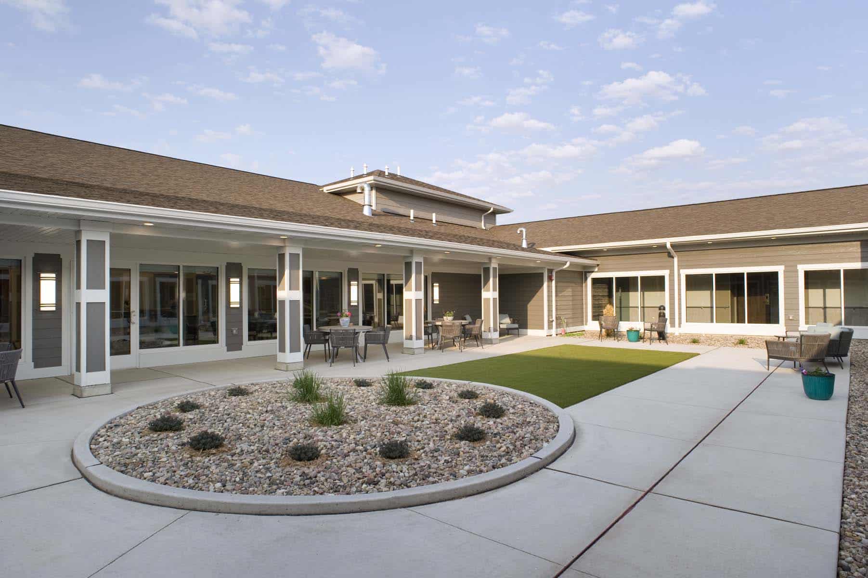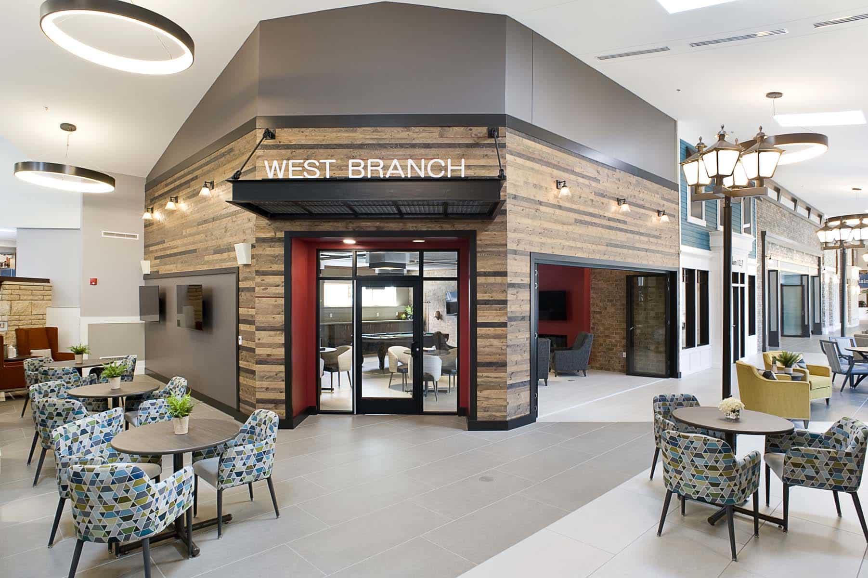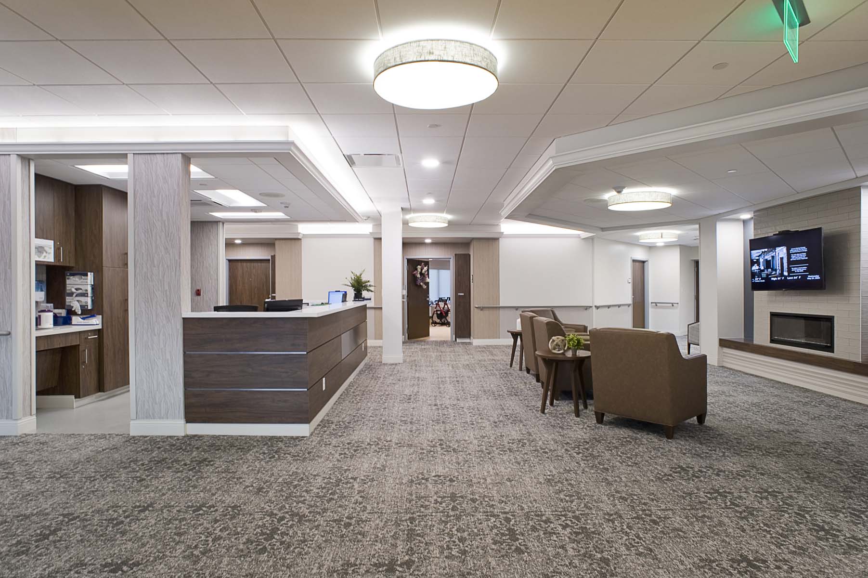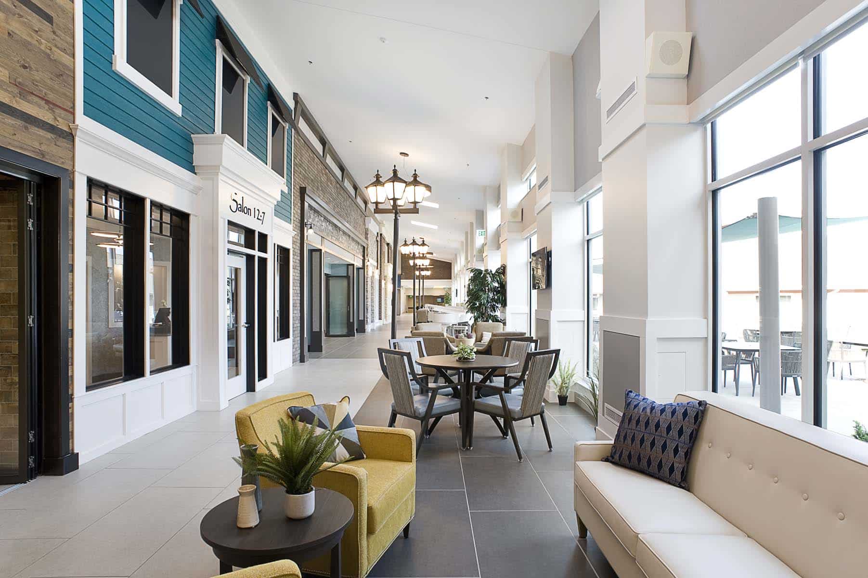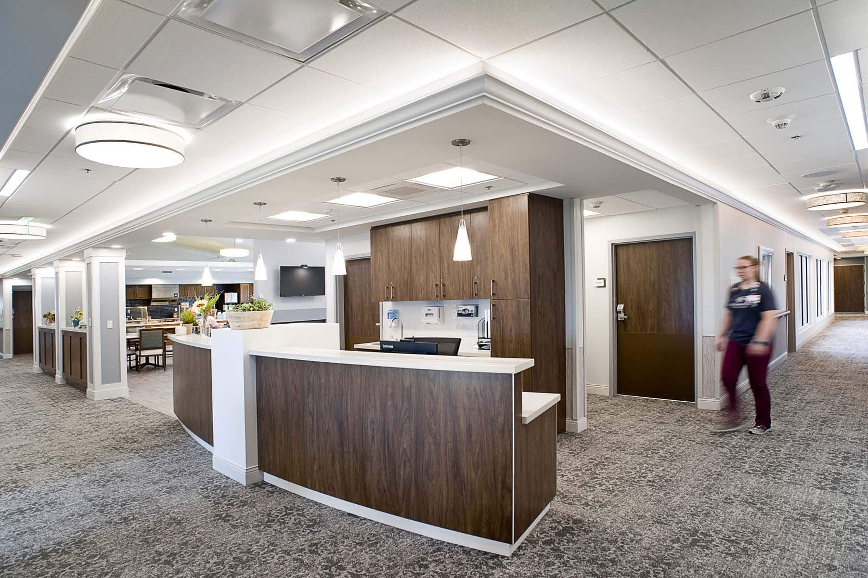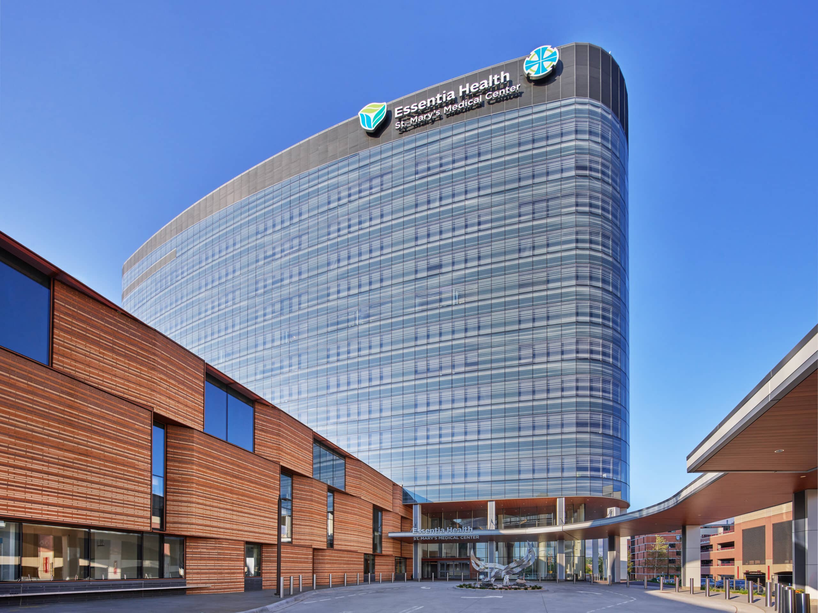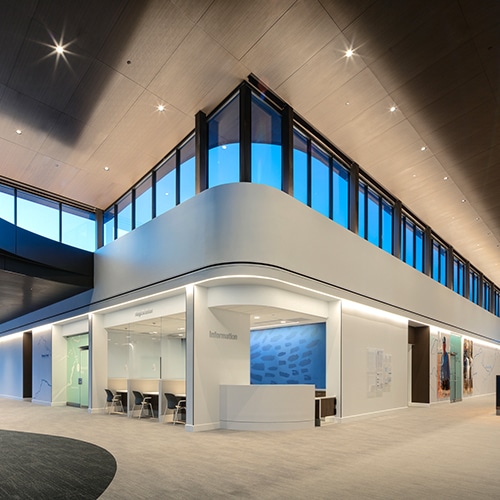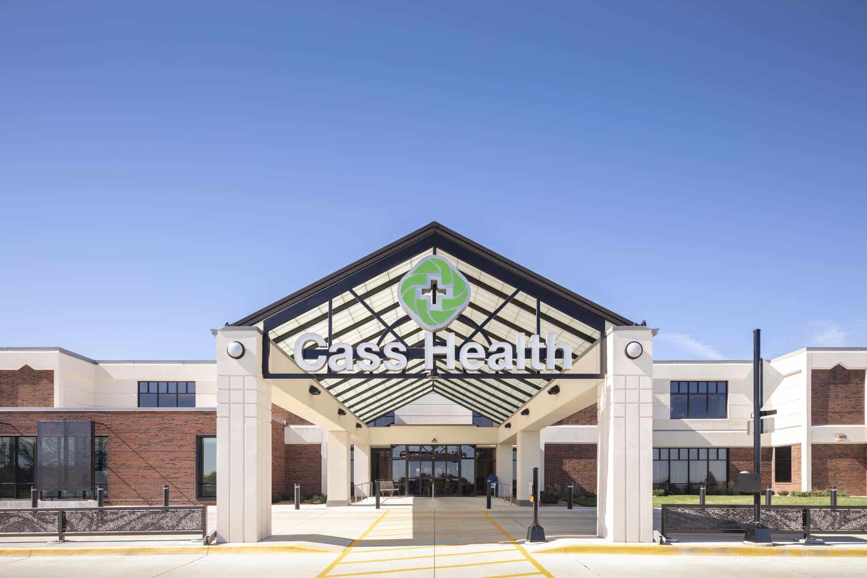Seven distinct projects were incorporated into the expansion and renovation of this active healthcare campus. The Assisted Living facility additions included 24 skilled care and 16 memory care rooms with commons spaces sprinkled throughout each wing addition.
A 26,000 SF addition to the existing Skilled Nursing area solved the overcrowding of their residents. Renovation and expansion of the main entrance, registration, and multi-use area improved foot traffic flow between all resident areas (memory, skilled, and assisted). The main kitchen, dining area, and Central Cafe were also part of the renovation.
The existing hospital-based clinics of the Family Practice and Specialty Clinic area added 7,200 SF that includes 18 additional exam rooms. Looking to create future flexibility, this area utilized a modular-base construction within the exam rooms.
