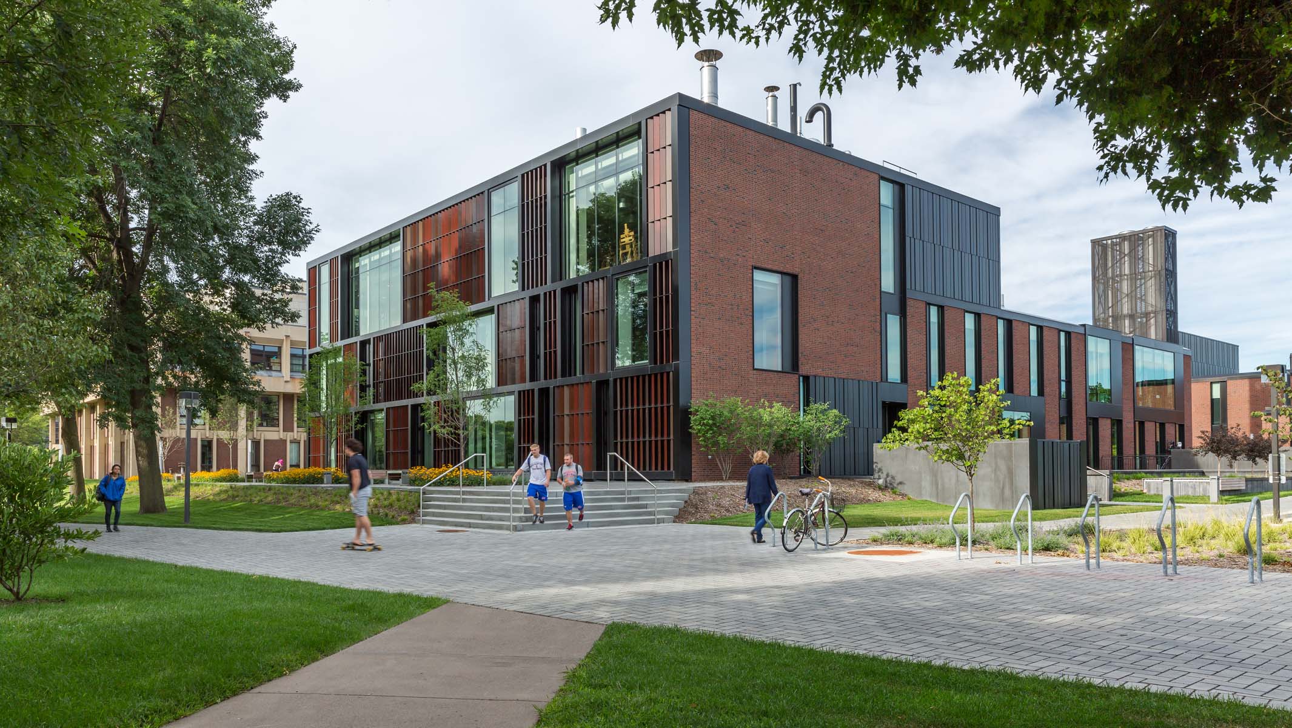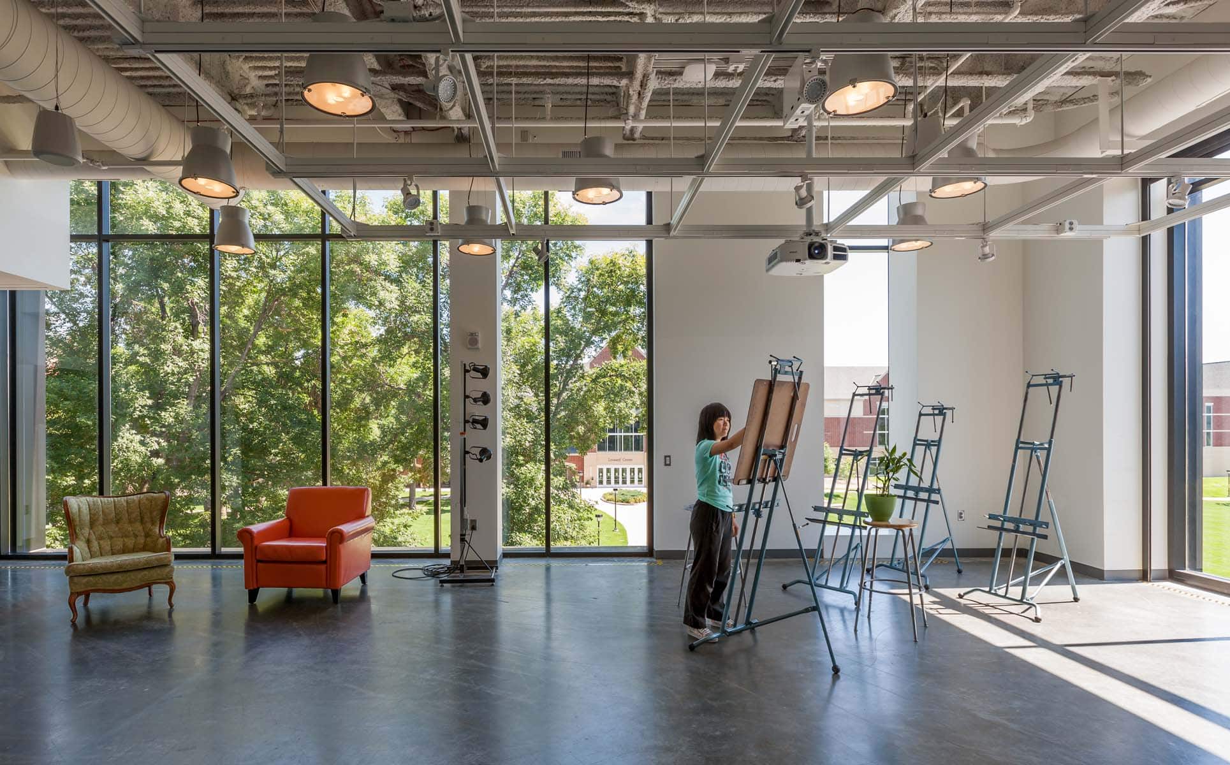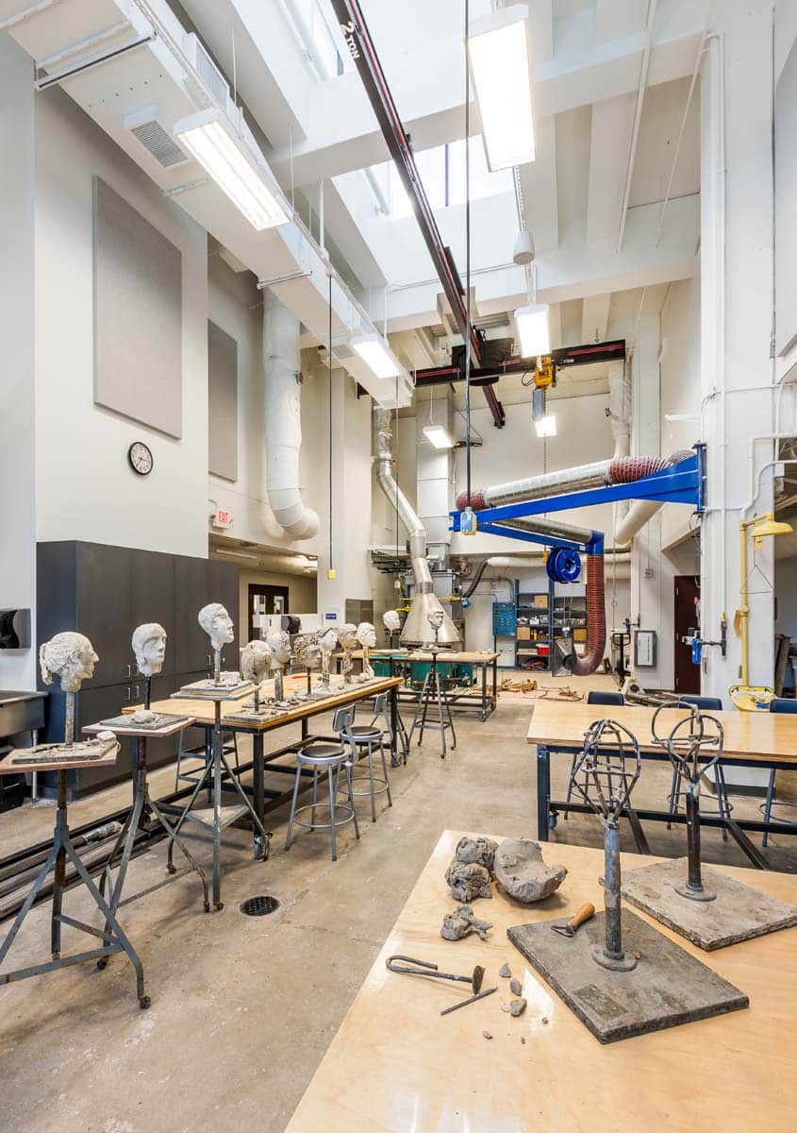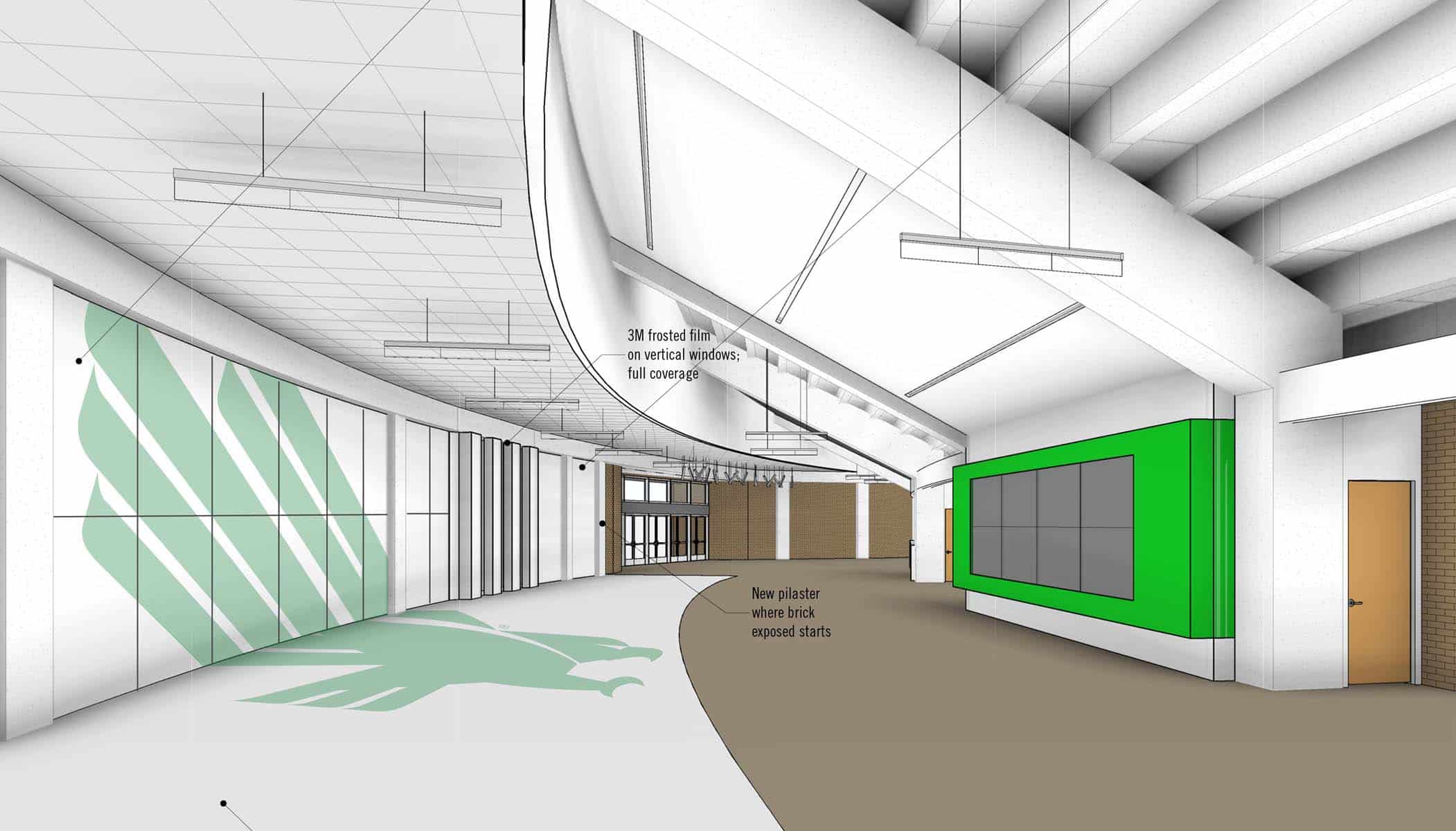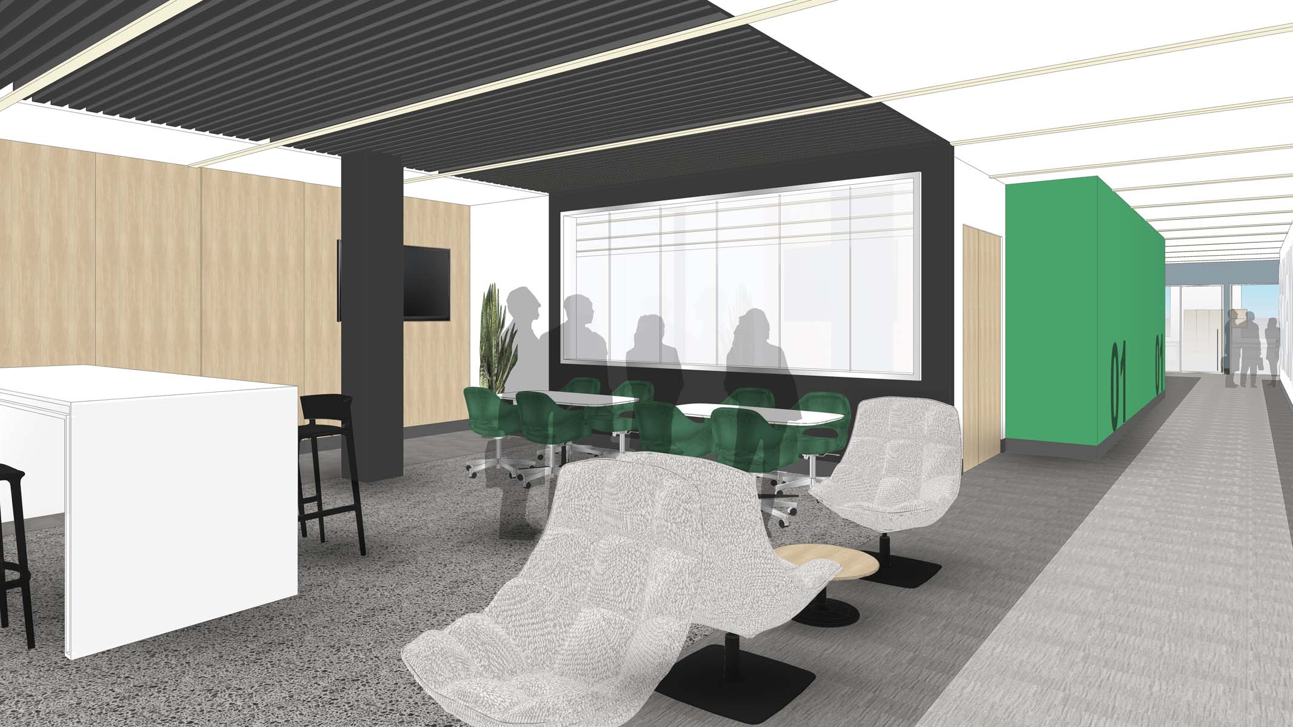McGough and the design team collaborated with Macalester College to transform its campus arts precinct, including music, theater and fine arts buildings and a series of landscape rooms. The result is a state-of-the-art visual and performing arts complex anchored by a light-filled, two-story arts commons that serves the entire campus while providing a new art gallery, classrooms and meeting rooms.
Phase I was completed in 2012 and included a reconfiguration and expansion of the music building to provide a 318-seat concert hall, dedicated choral and instrument rehearsal spaces, individual practice rooms and teaching studios. Completed in 2014, Phase II transformed the art department with new printmaking, drawing, pottery and sculpture studios.
The third phase, currently in design, will create a home for theater and dance, as well as nine new active learning classrooms to support campus wide classroom needs.
