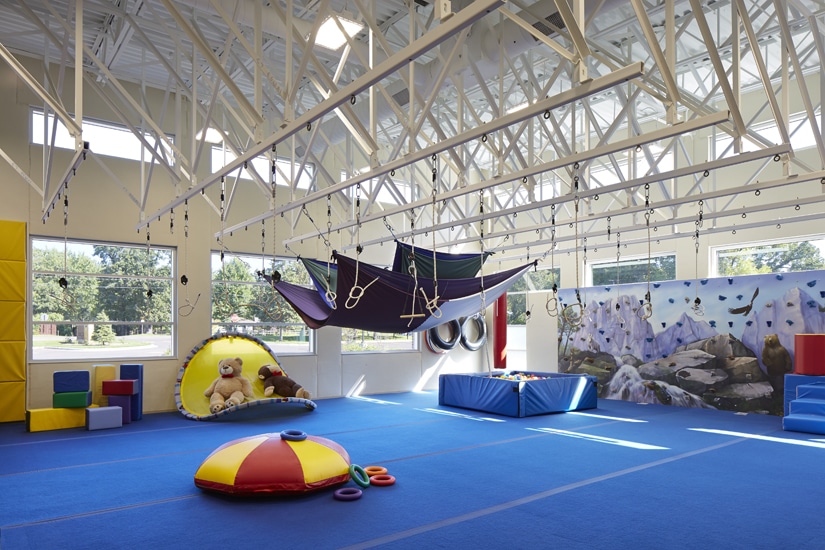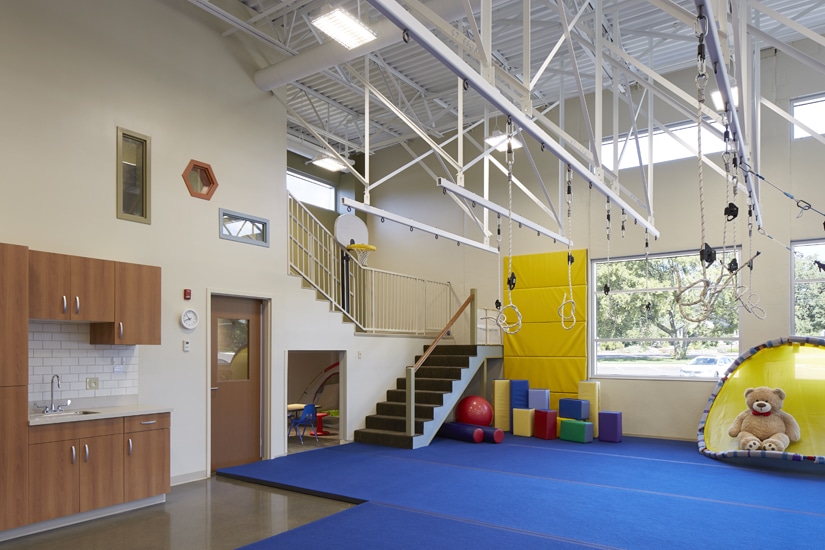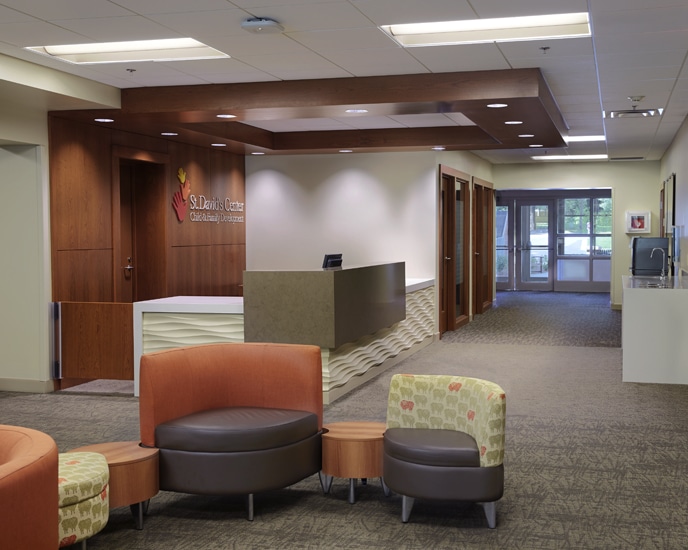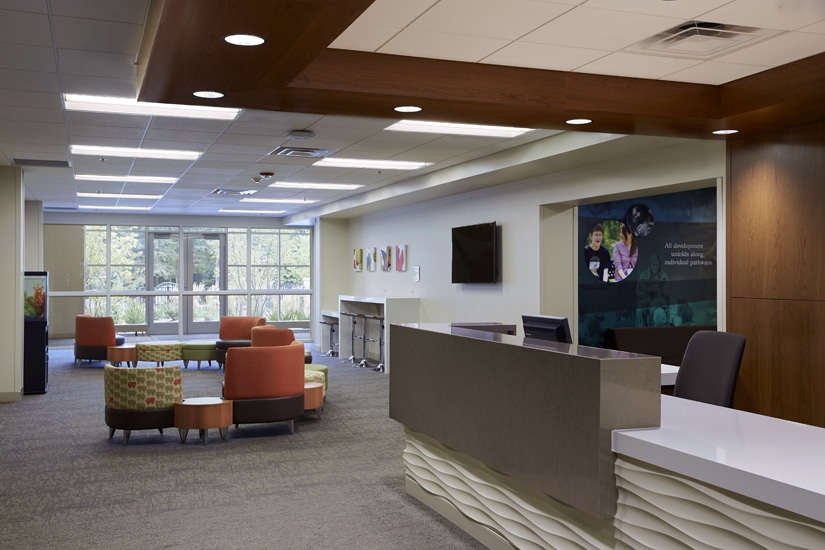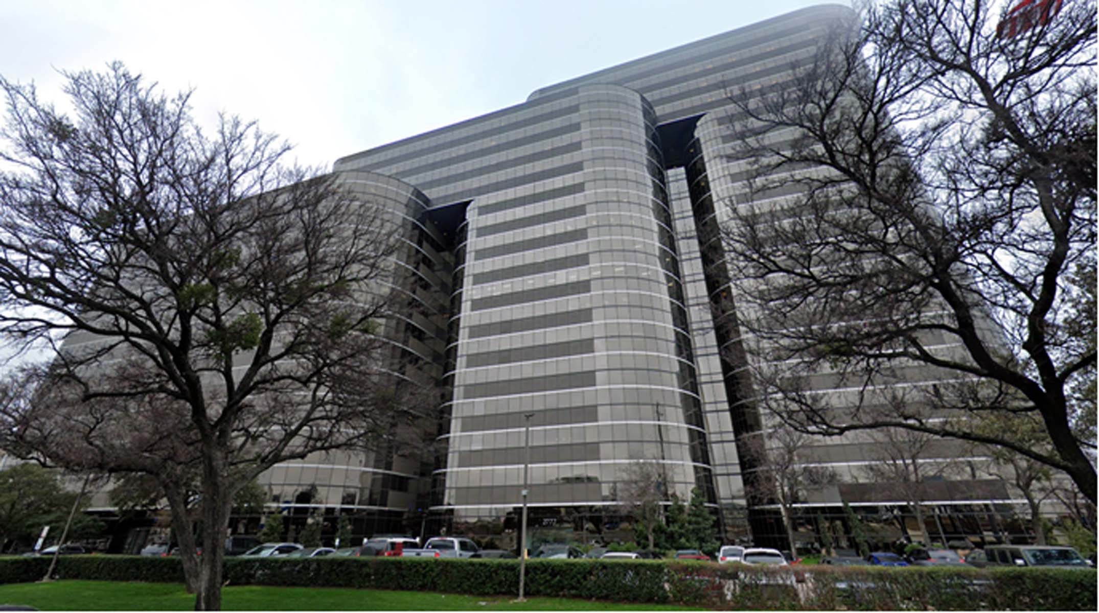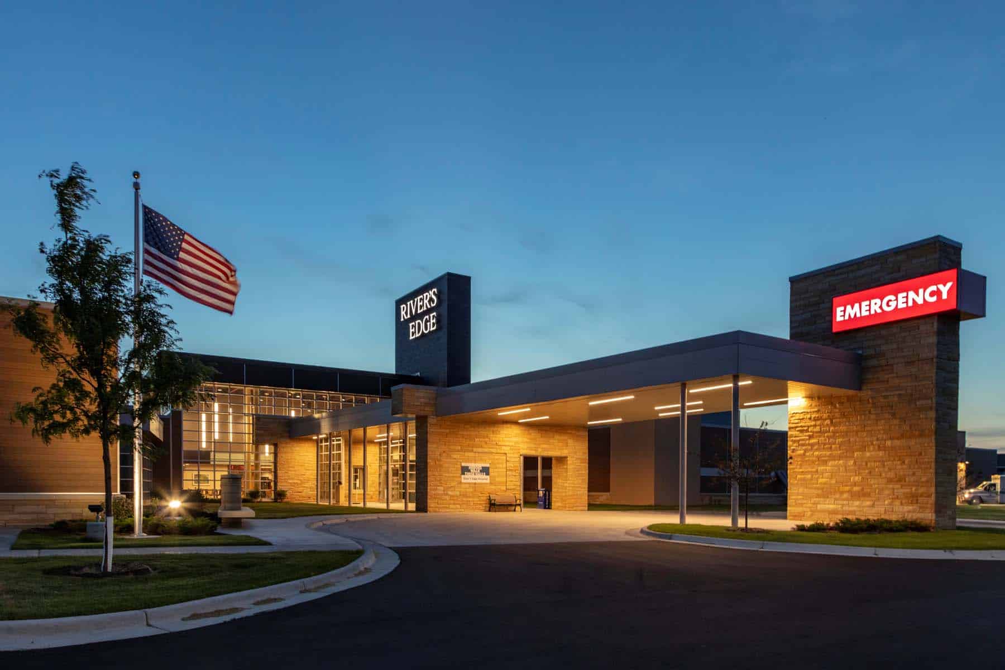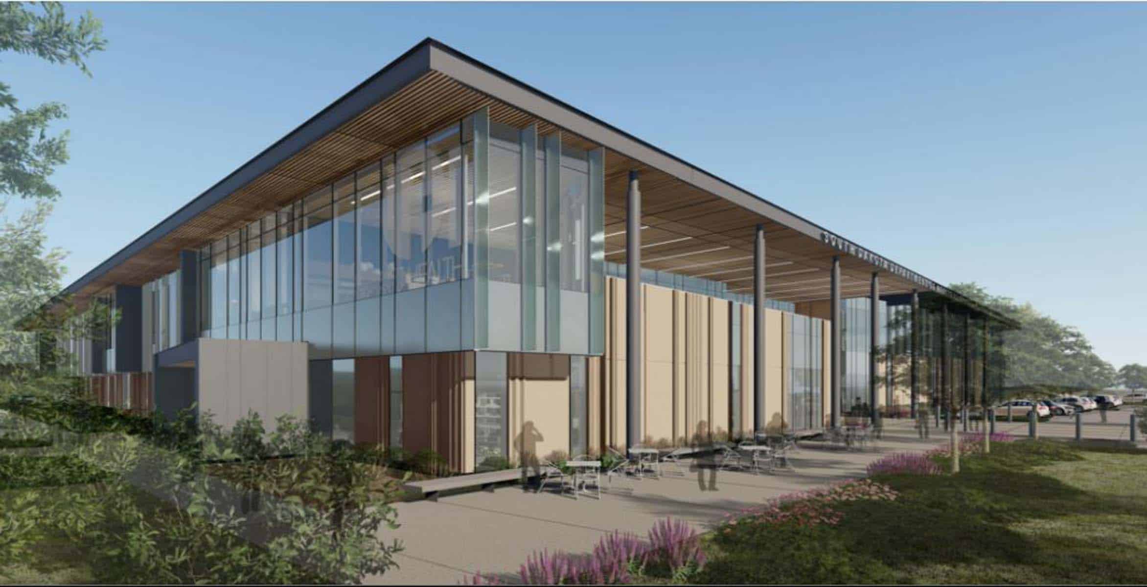McGough has been a proud supporter of St. David’s for many years. When St. David’s started outgrowing their space, they hired McGough to complete a 60,000 SF renovation and expansion throughout the campus that included the Children’s Mental Health Clinic, Autism Day Treatment Suites, Pediatric Rehabilitative Therapy Center and Administrative Space. A few years later, when additional space was needed and updates to the facility were required for new modalities, McGough was entrusted again to build a 7,000 SF addition and remodel 23,000 SF of their current facility. All work took place on the campus while their child programs continued in operation.
