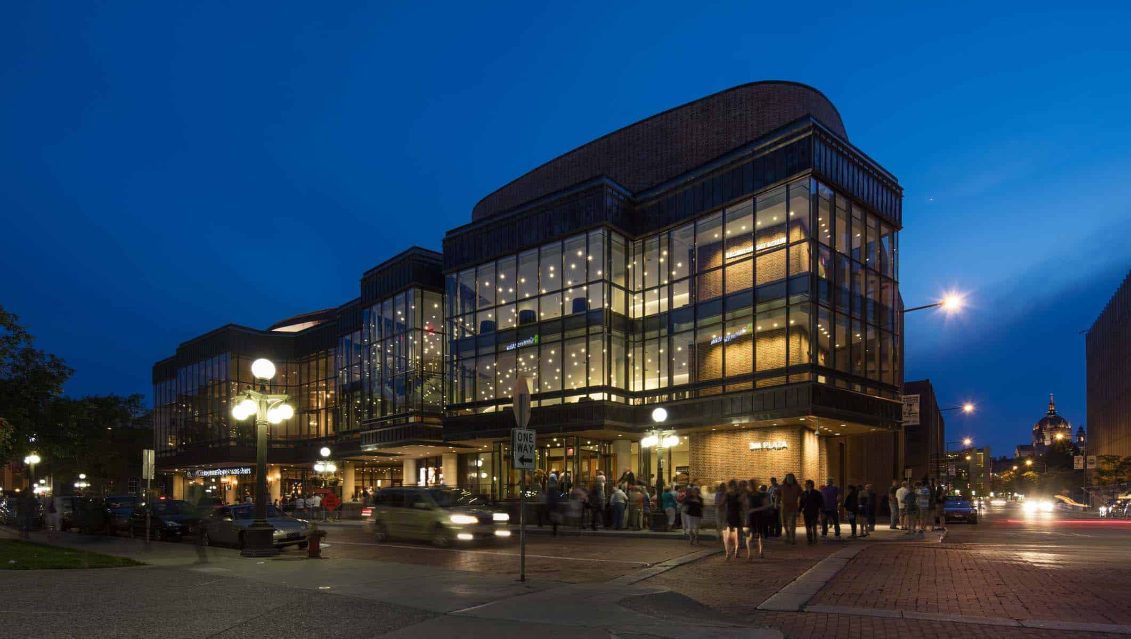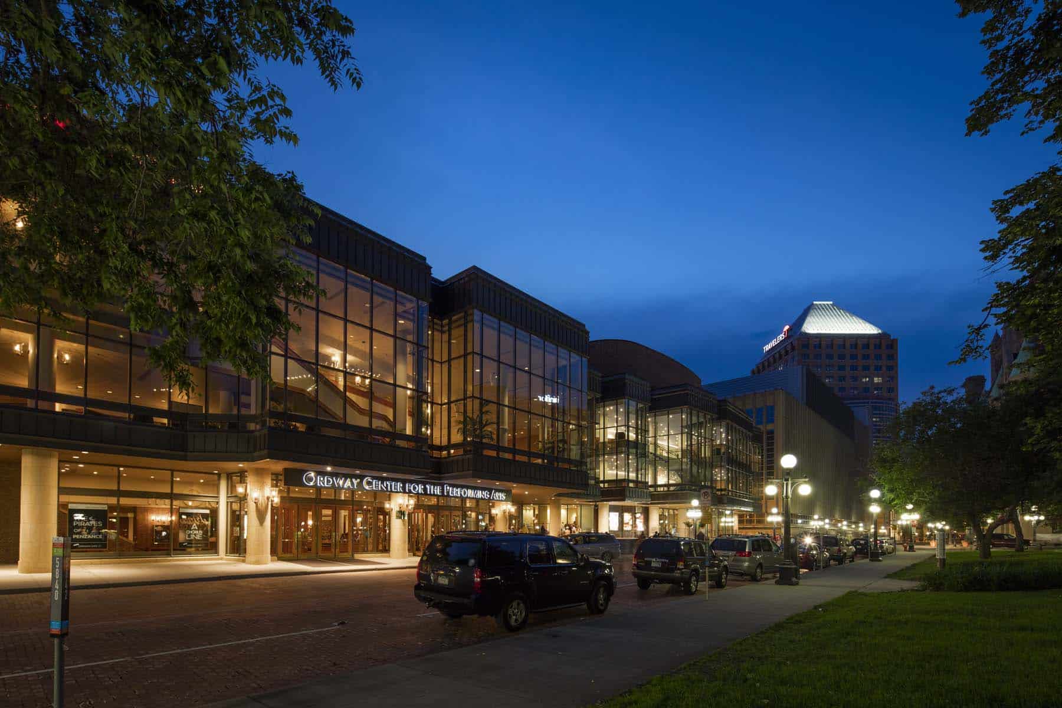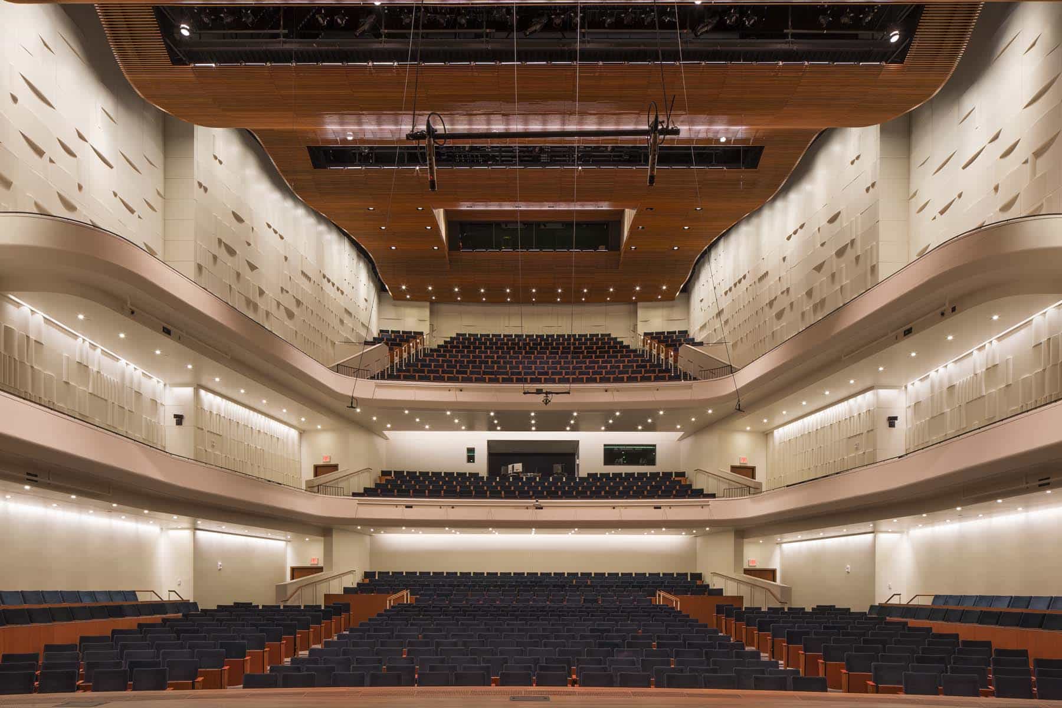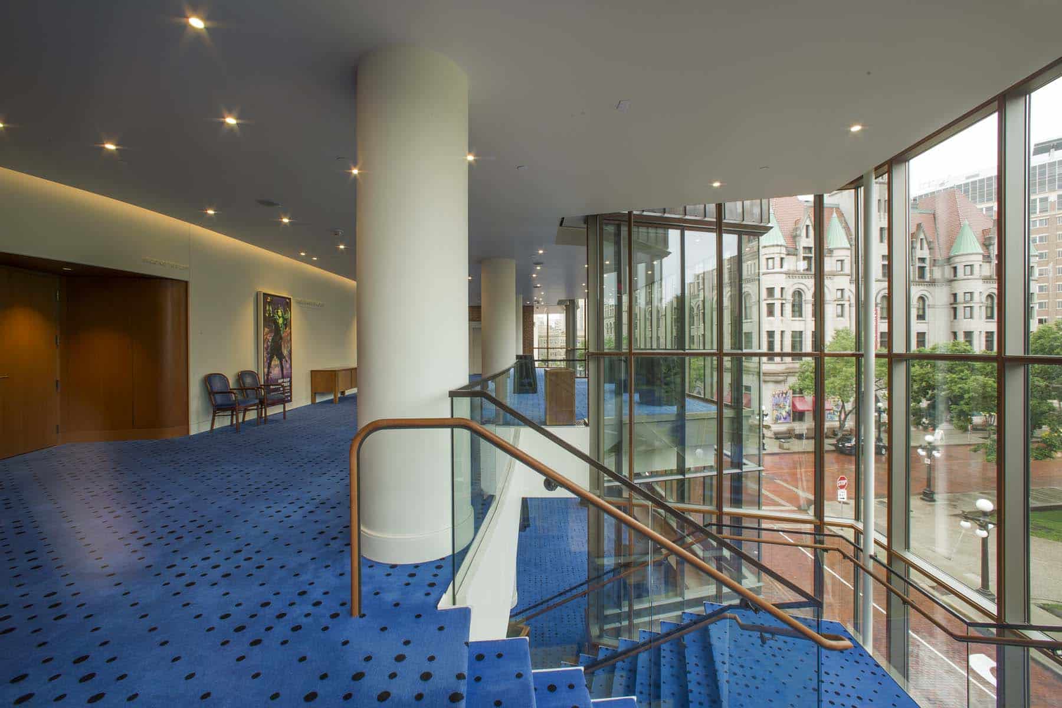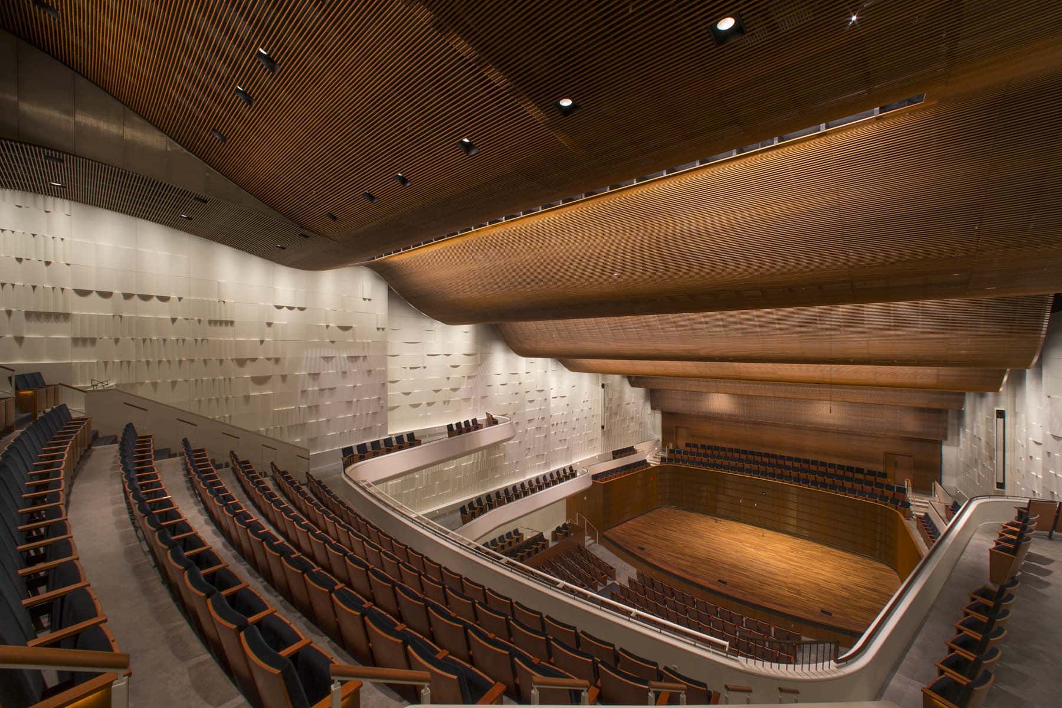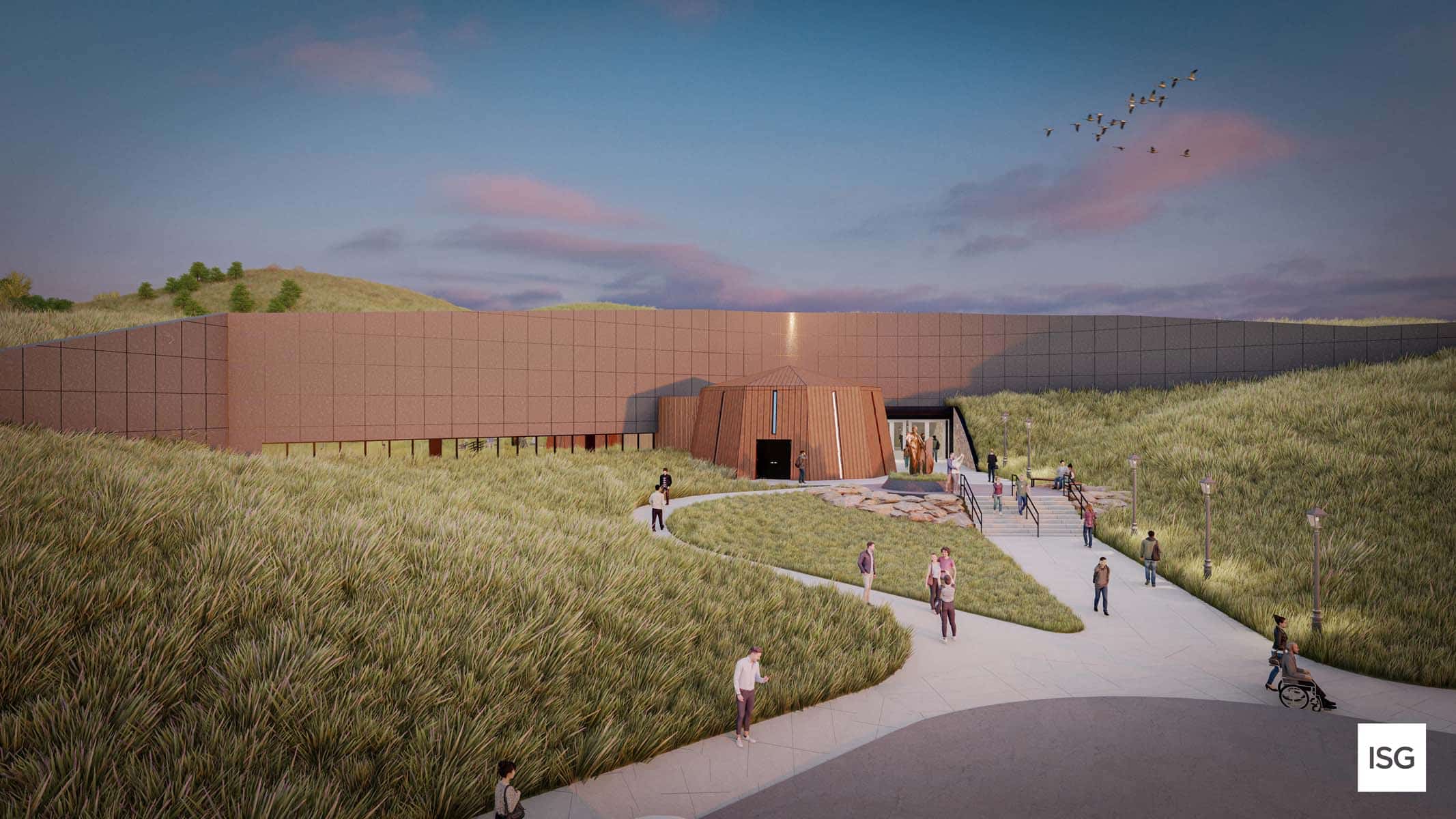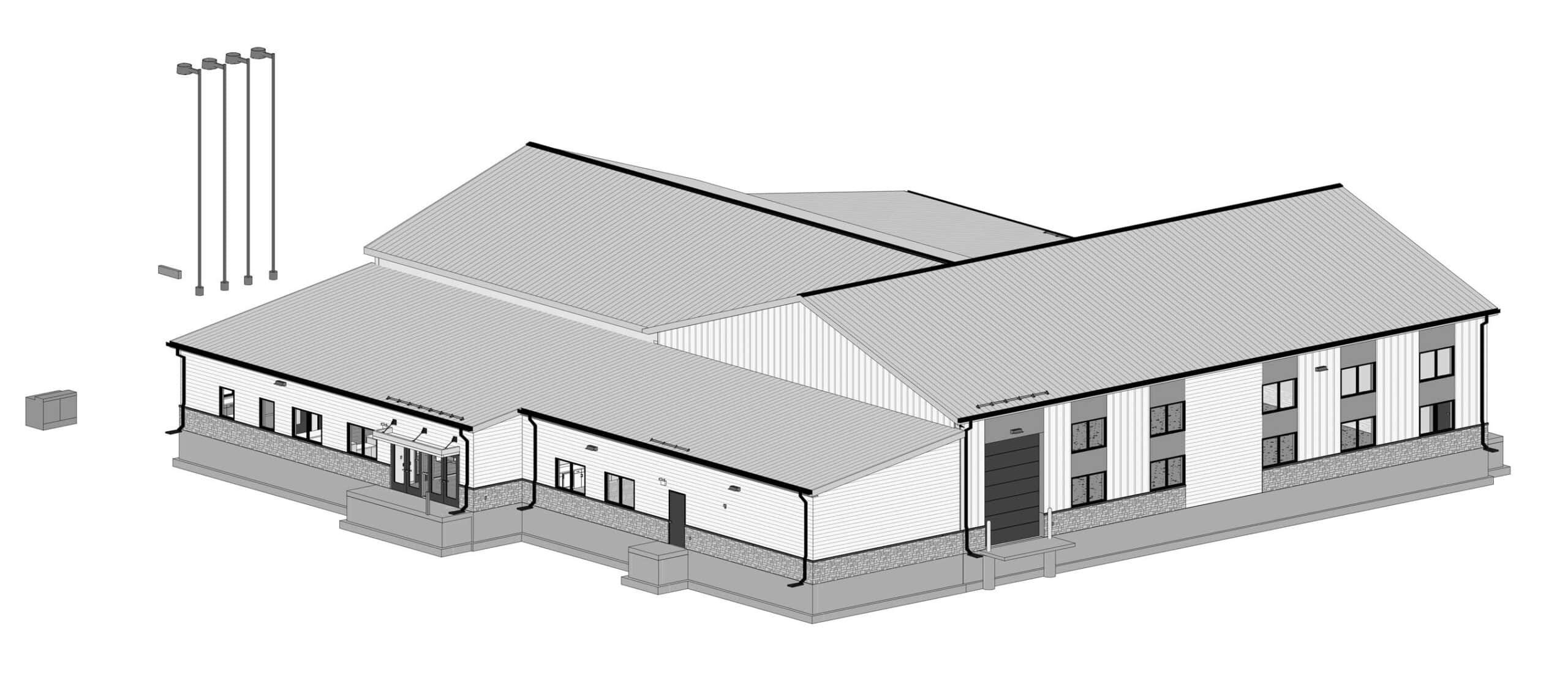The construction of the Ordway Center for the Performing Arts marked a transformative moment in St. Paul, Minnesota’s cultural landscape. This visionary project, initiated in the early 1980s, aimed to create a world-class performing arts venue that would serve as a catalyst for artistic expression and community engagement. The construction process was marked by careful planning and collaboration between the public and private sectors, and it culminated in the opening of the Ordway Center in 1985.
McGough, who shared success in managing large, complex theater projects in the Twin Cities for decades, was the perfect partner for the project. Knowing the area’s landscape, the downtown infrastructure adjacent to the project and city officials involved with the project all led to a successful delivery of yet another award-winning building for a treasured partner.
Key Features:
- 1,900-seat Main Hall auditorium
- 306-seat theatre
- Two large rehearsal halls
- Two-story grand lobby
The Ordway Center’s architectural design was a blend of contemporary sophistication and classical elegance, providing state-of-the-art facilities for various performing arts disciplines, including opera, ballet, theater, and symphonic performances. Its unique mix of performance spaces, including the Main Hall, McKnight Theatre, and Concert Hall, allowed for a diverse array of artistic presentations. This cultural landmark quickly became the epicenter for artistic creativity and expression, fostering a deep appreciation for the arts within the community and attracting top-tier talent worldwide. The Ordway Center for the Performing Arts has since been pivotal in promoting artistic excellence, cultural enrichment, and education, making it a cherished institution in the heart of St. Paul.
In following years, having already shared success on the original construction, McGough helped lead an addition of a 1,100-seat 39,000 SF concert hall. A three-story 17,000 SF production wing was also added to handle backstage dressing, makeup and rehearsal rooms.
