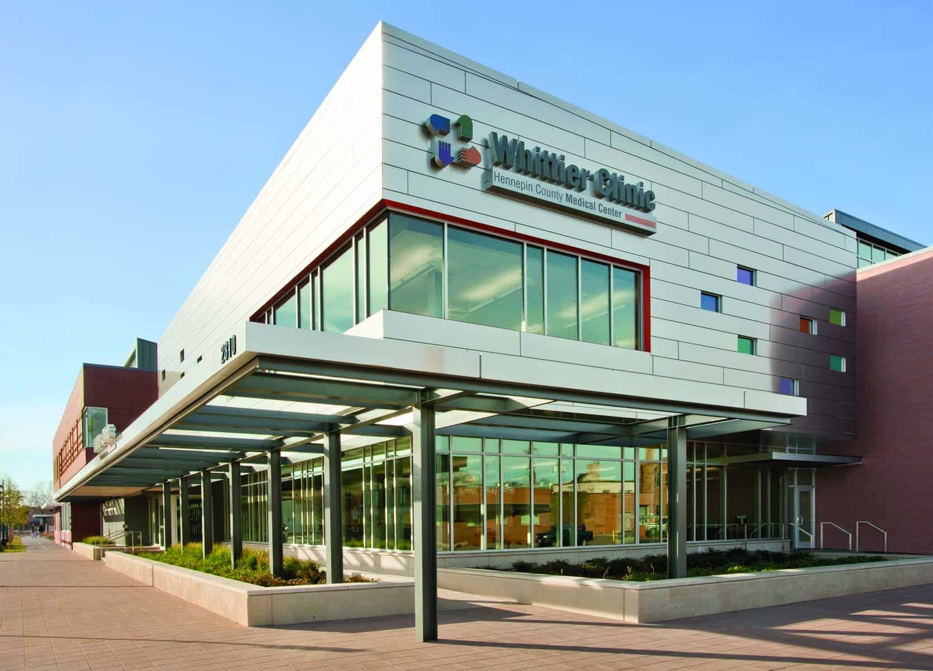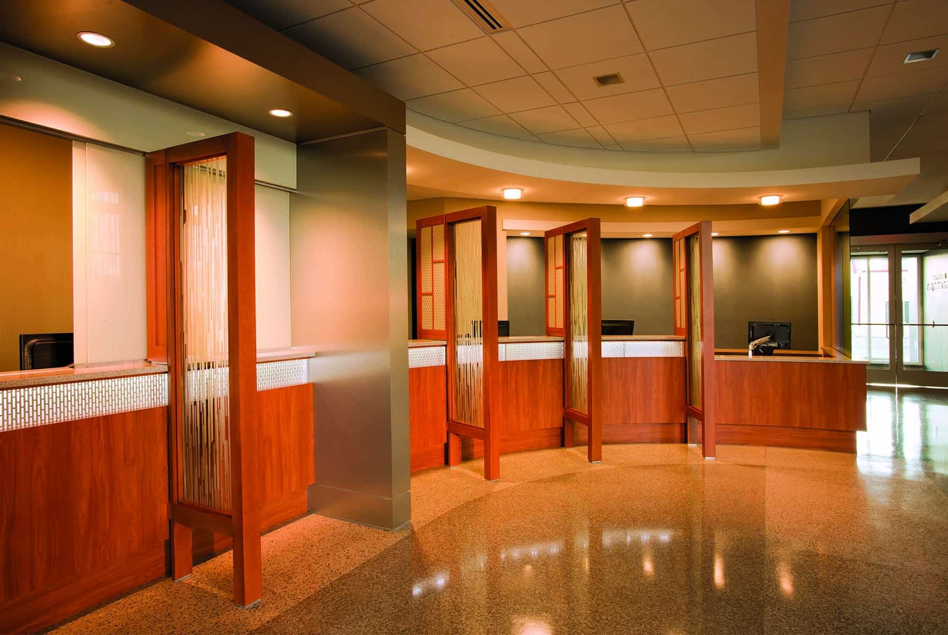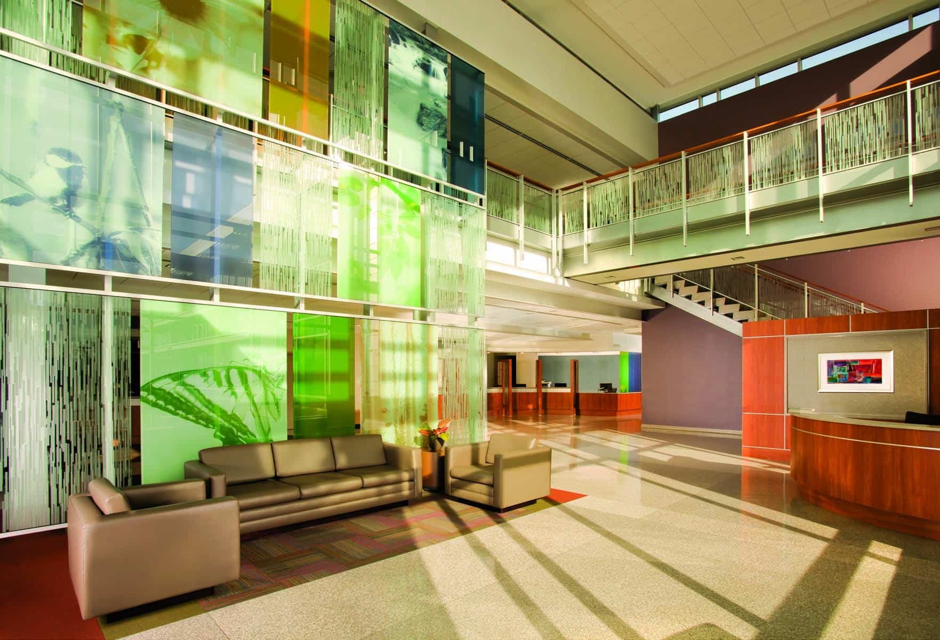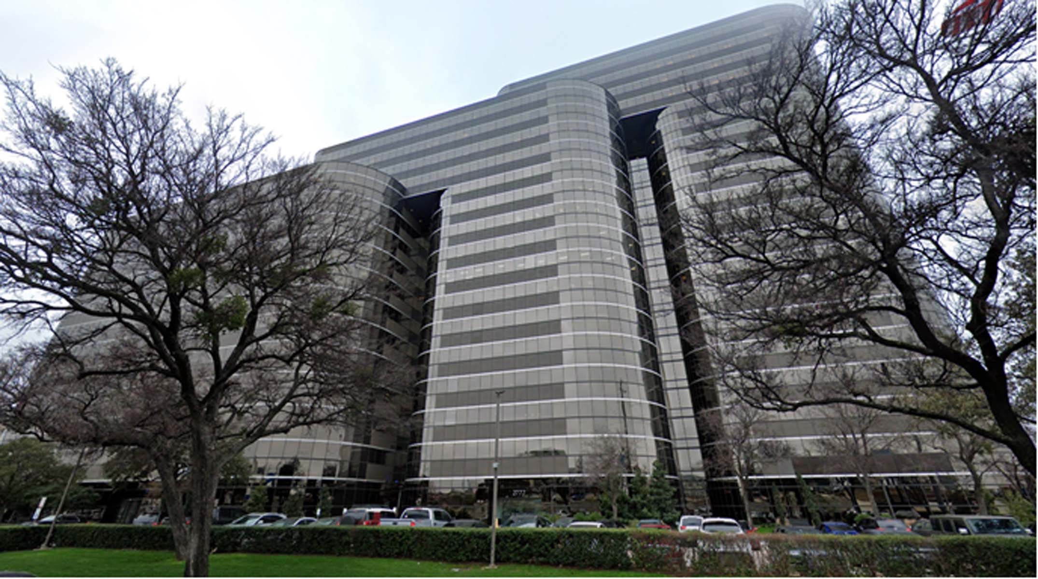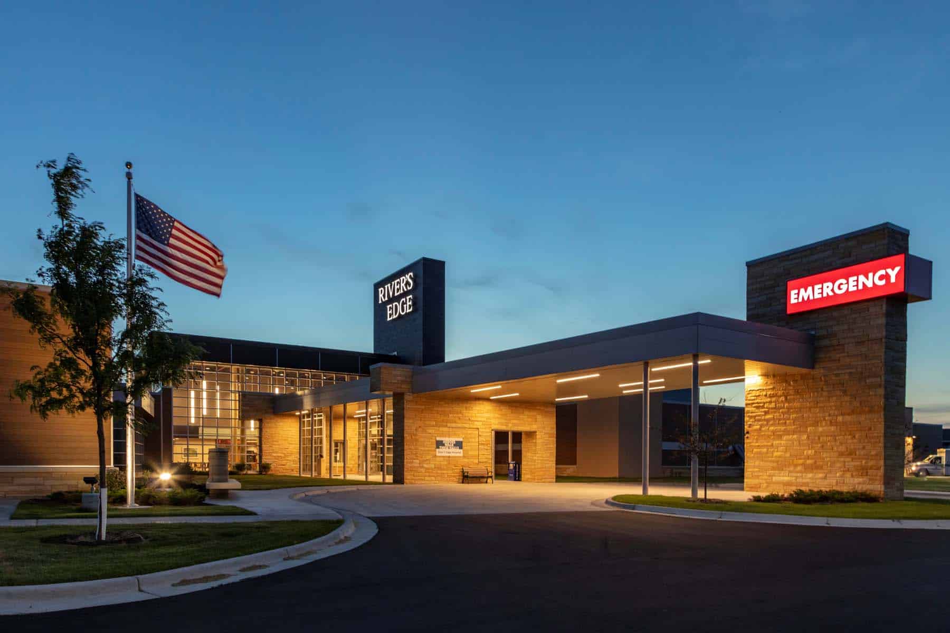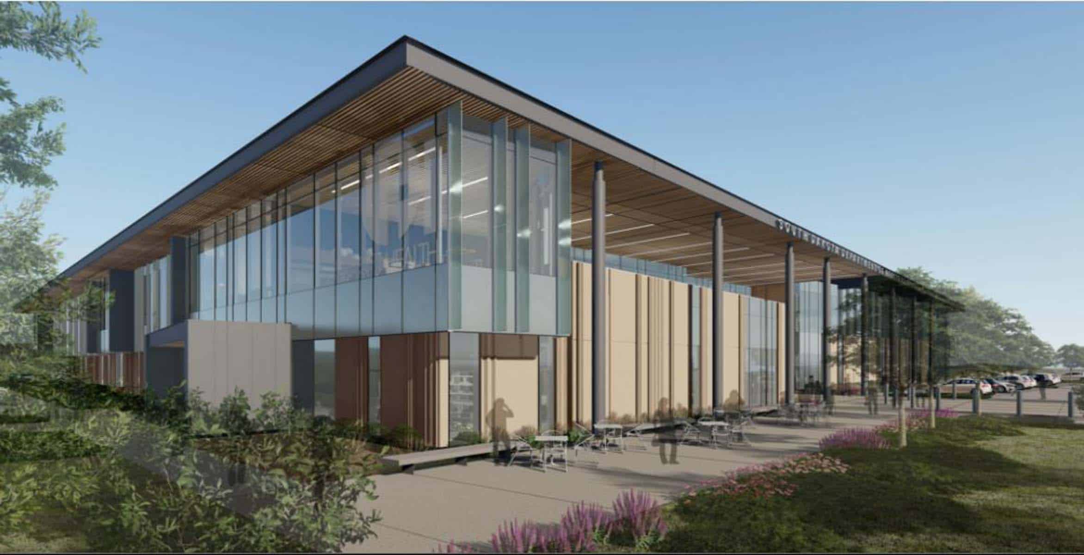New construction of a 60,000 SF healthcare clinic with one level of underground parking. The clinic includes exam rooms, laboratories, procedure rooms, medical imaging rooms, administrative areas, training rooms, conference rooms, physician rooms and a nurses’ space.
Hennepin County Medical Center, Whittier Clinic
Finance & Commerce 2010 Top Project Award
