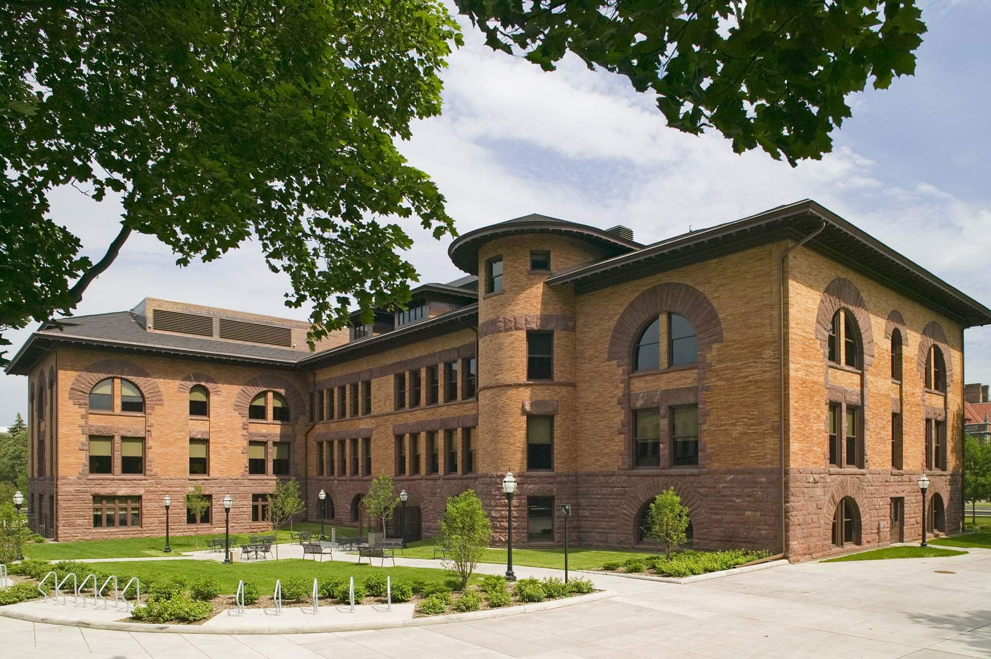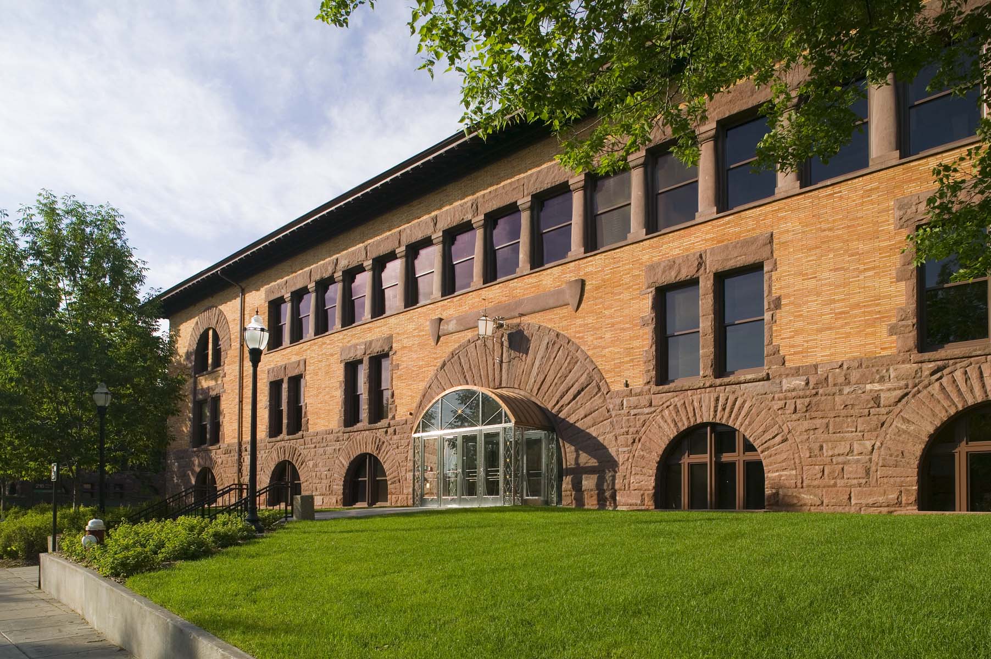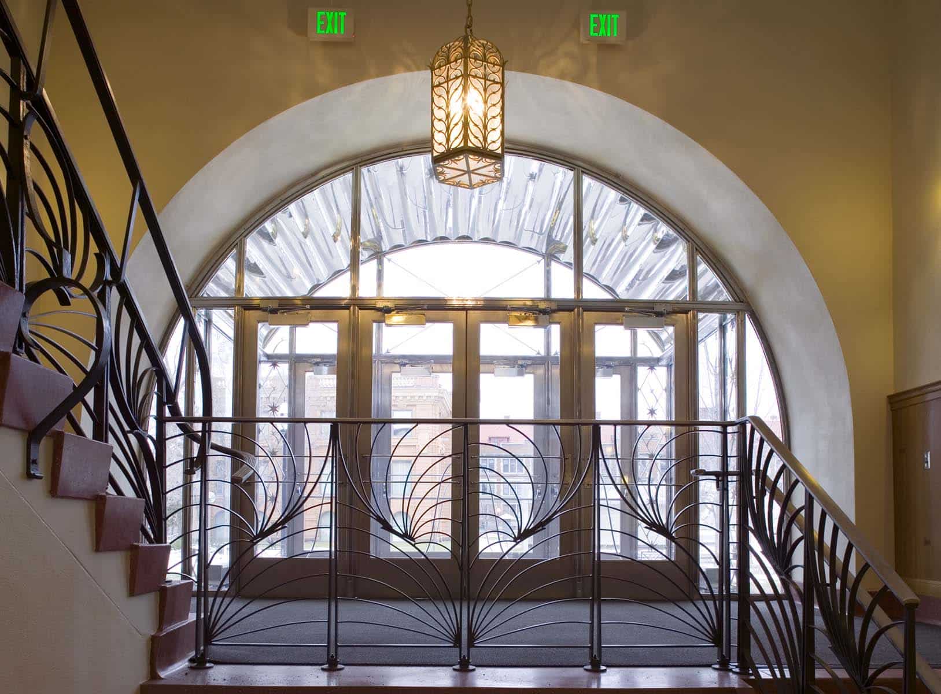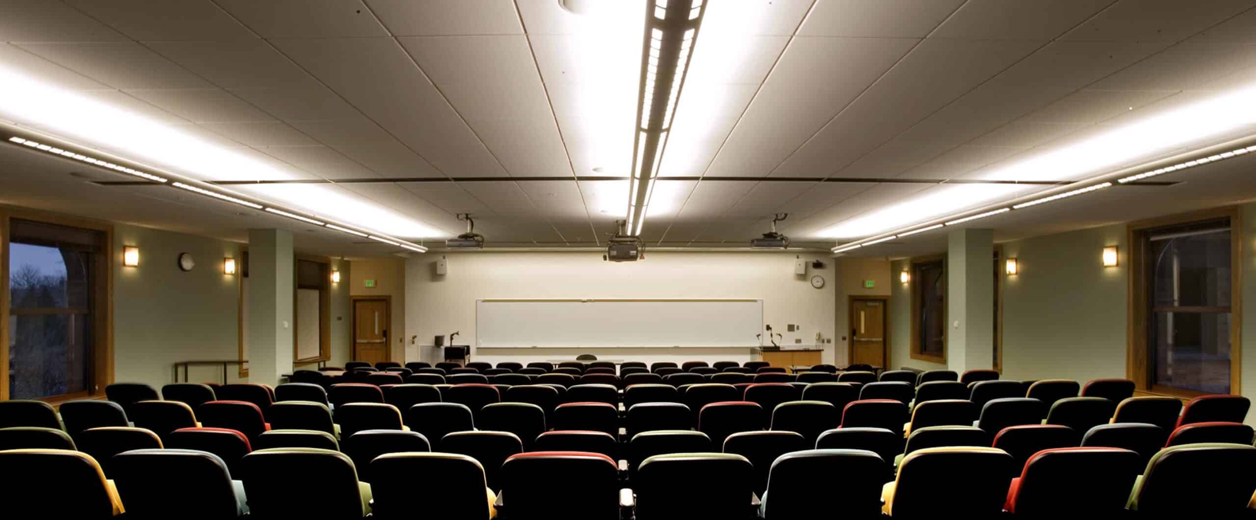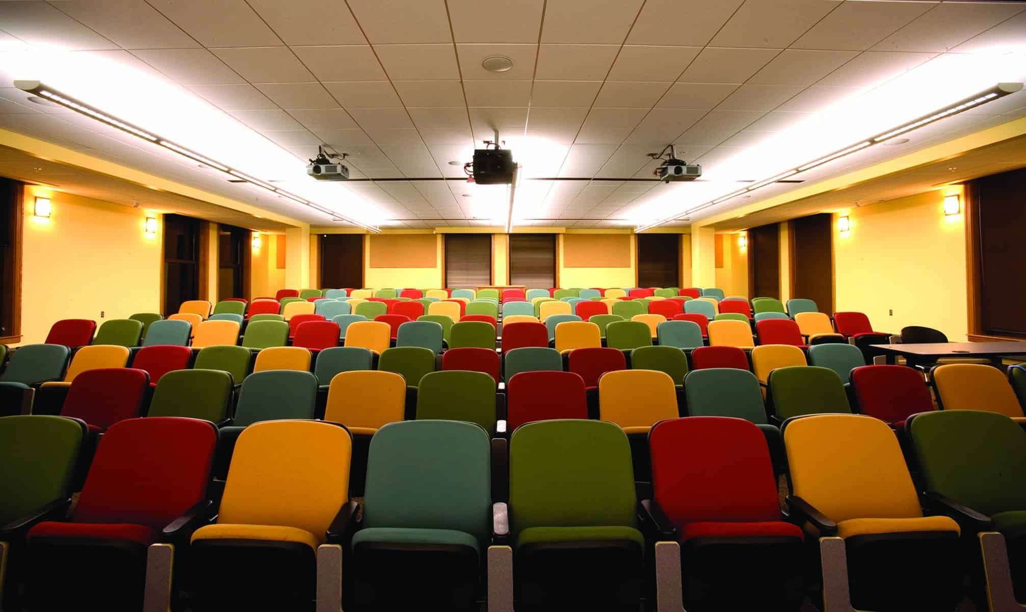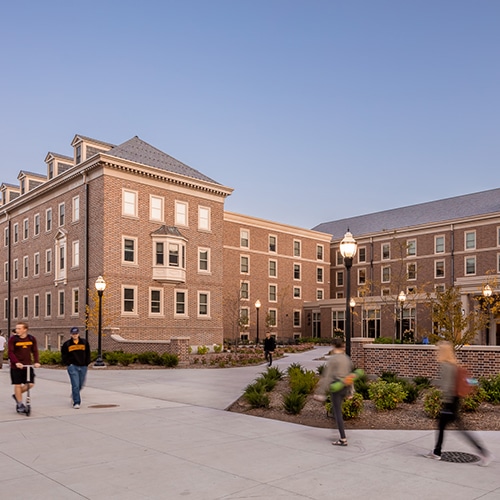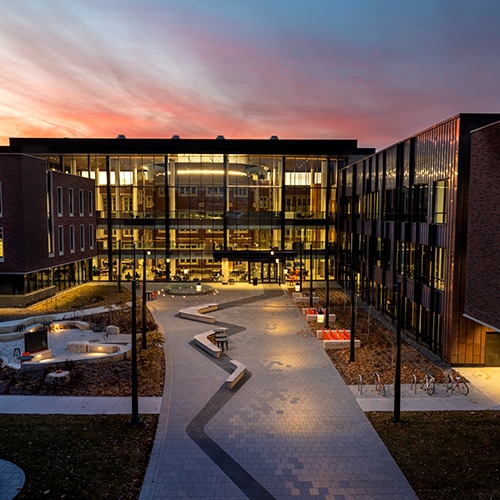Entire exterior restoration and extensive interior demolition and rebuilding of a historically significant structure on the university campus. The rehabilitation provided 71,000 SF of high-quality classroom and departmental office space for two academic departments, as well as two student service units.
McGough started by razing the east wing and in-filling the auditorium of the building. Then the entire wood structure was removed with the exception of the roof and replaced with a composite steel and concrete structure. Portions of the basement floor were lowered to facilitate new mechanical equipment. Foundation work was done to tie existing exterior foundation walls to existing exterior footings. The result is a new, entirely up-to-date building that meets current university standards and is ready to stand the test of time.
